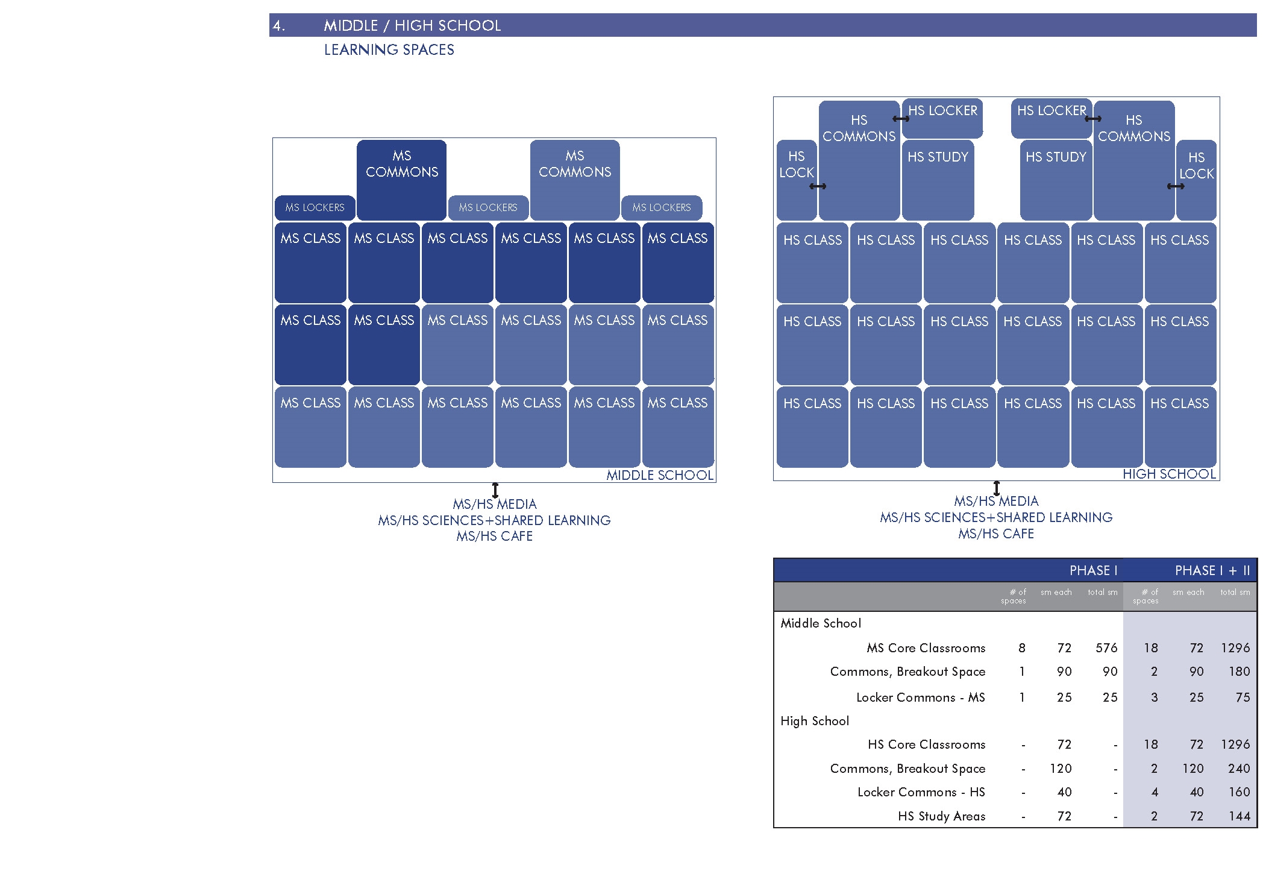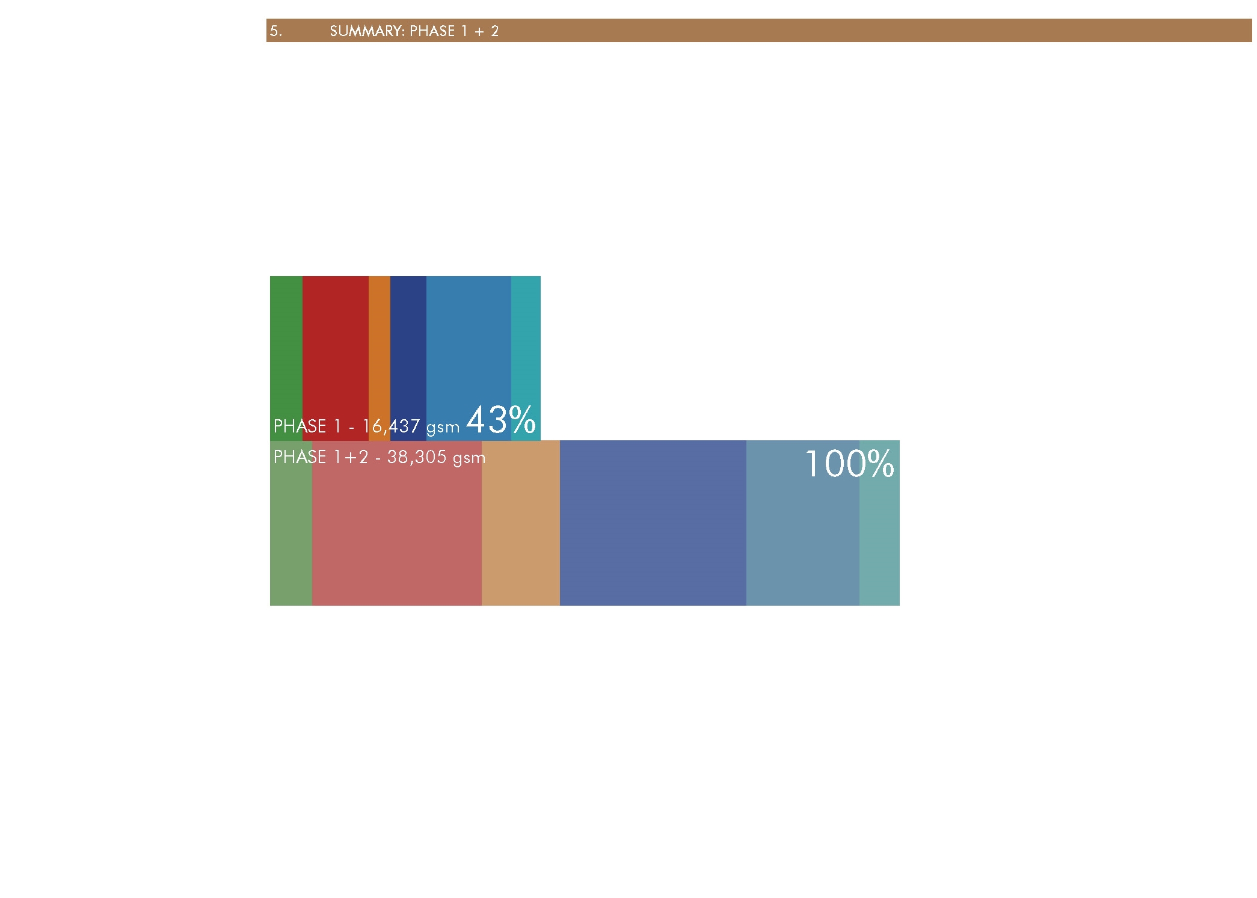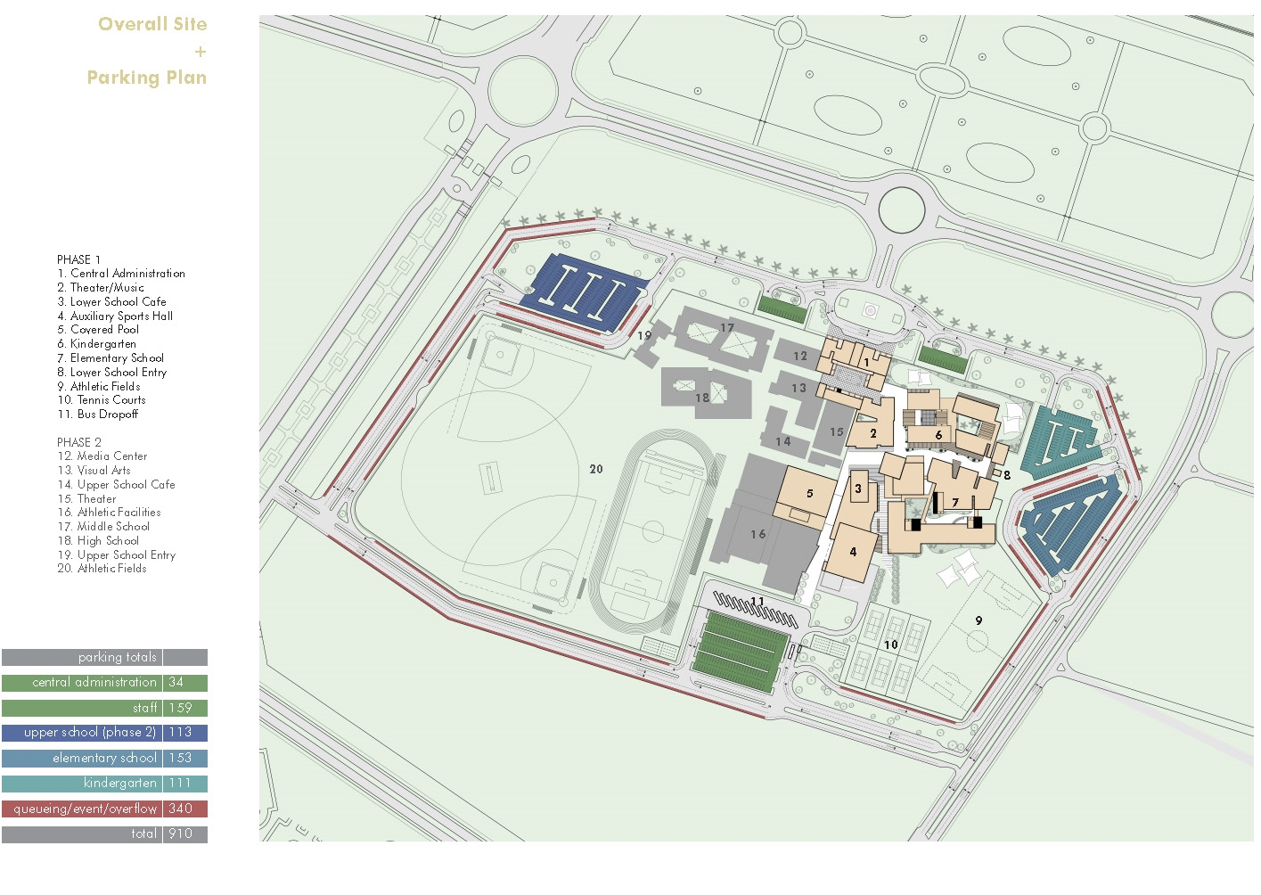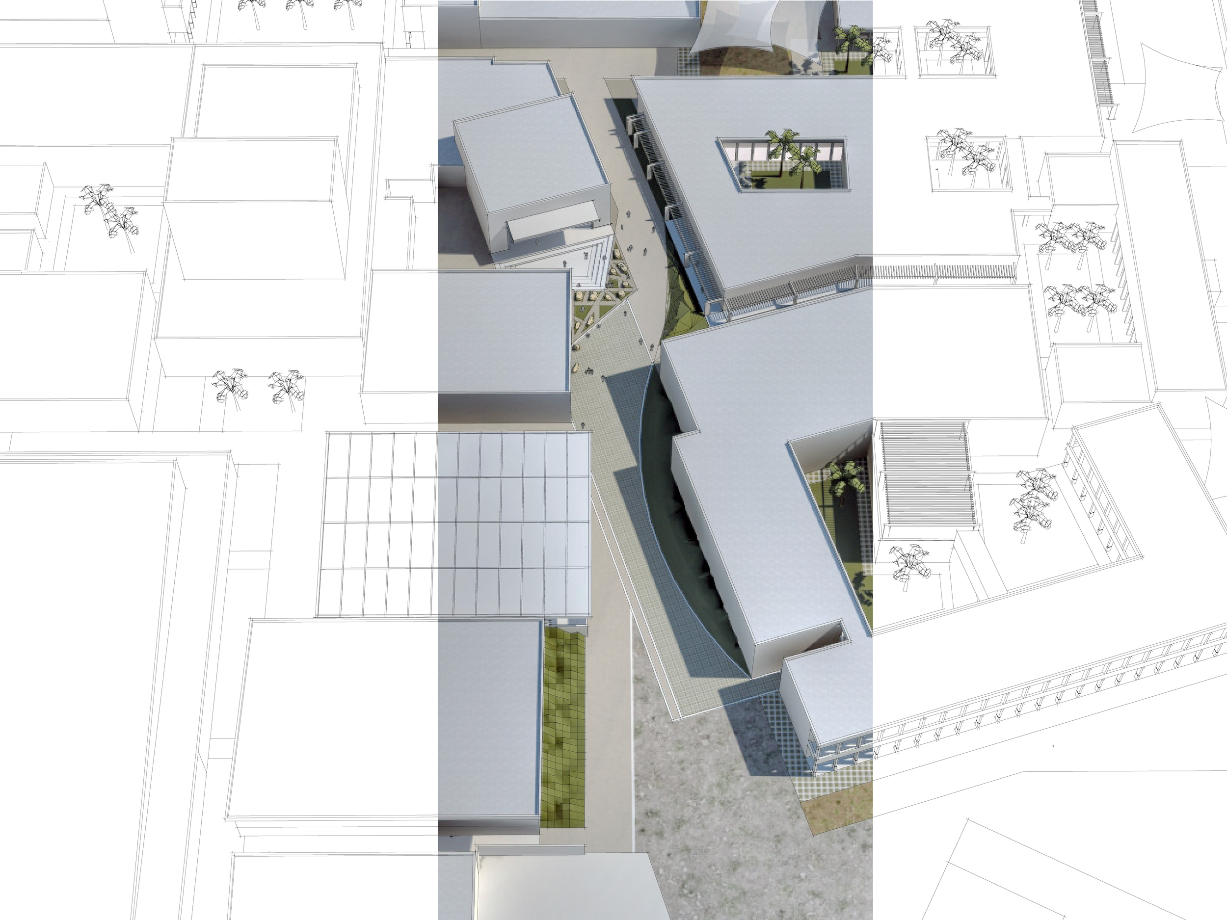
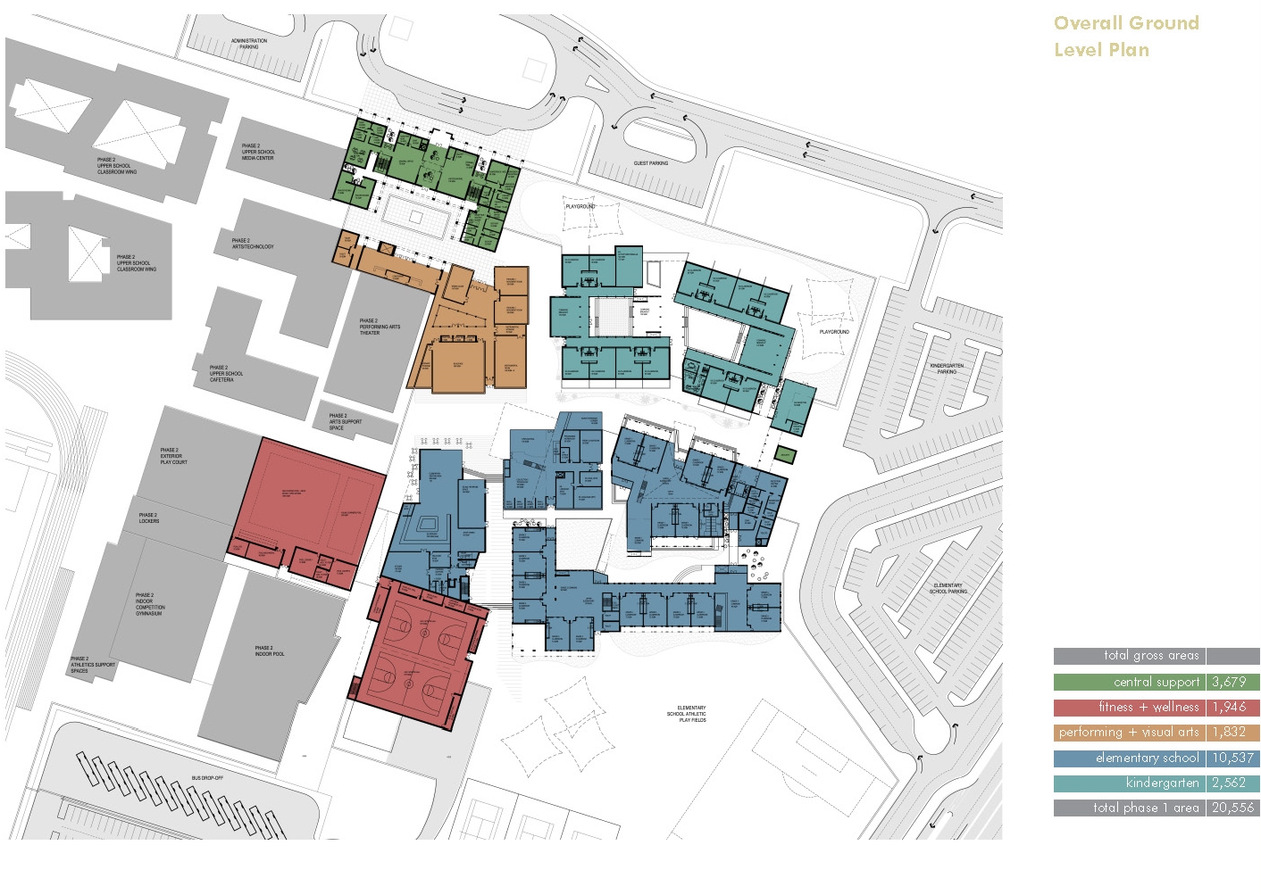
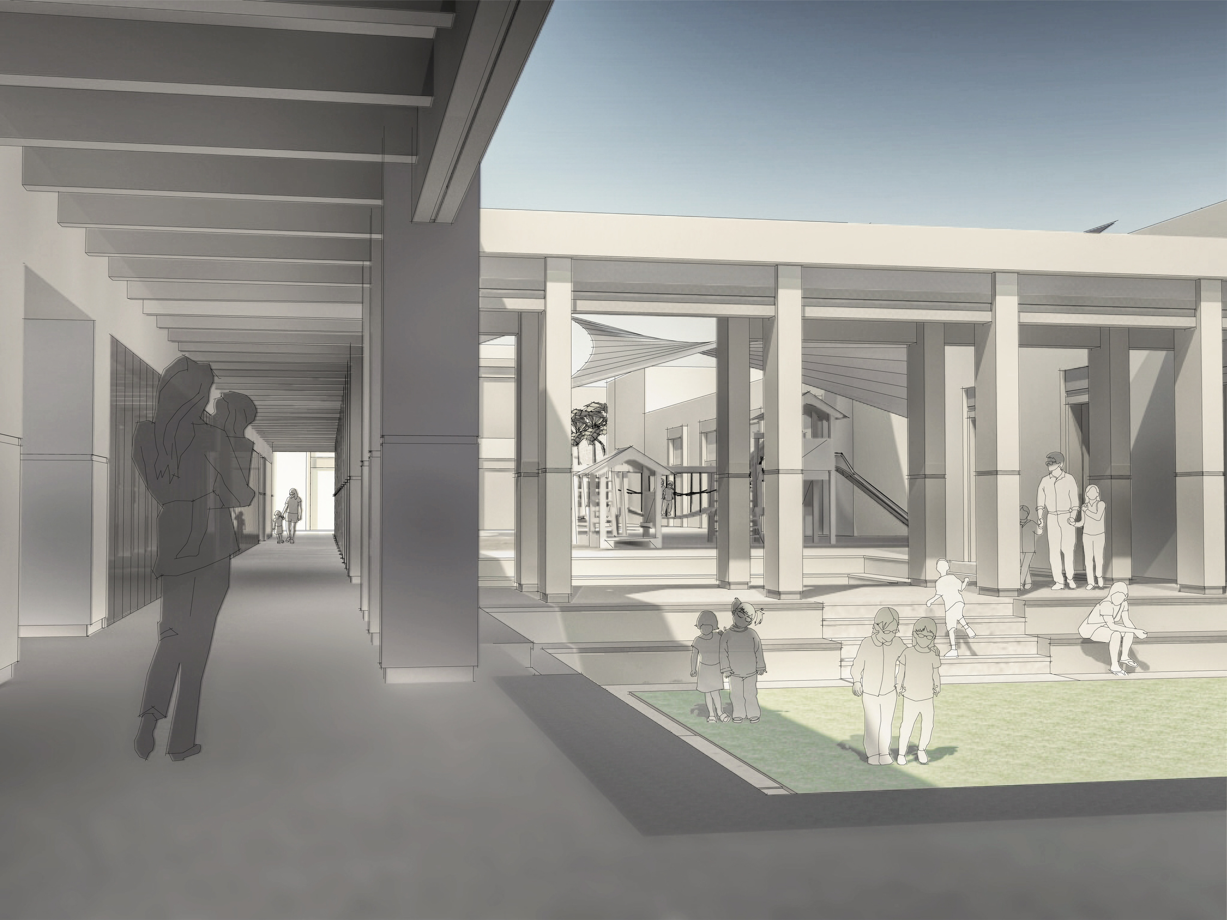
K-12 SCHOOL
This was a concept design and basis of design for a school in the Middle East. The images are excerpts from a Basis of Design book submitted to the client. The school campus is organized like a small vernacular village with narrow winding paths that protect students and faculty from the sun and harsh winds. A series of semi-public, and private outdoor rooms create individual identities for different parts of the school. Passive sustainable strategies for shading, ventilation, rainwater collection, and solar energy generation are core elements of the scheme. This work was performed while with Perkins Eastman Architects.
I was responsible for researching and promoting many of the passive sustainable design strategies for the project. In addition, I developed a program analysis breakdown, created the graphic standards for the final deliverable book and managed its layout and production.
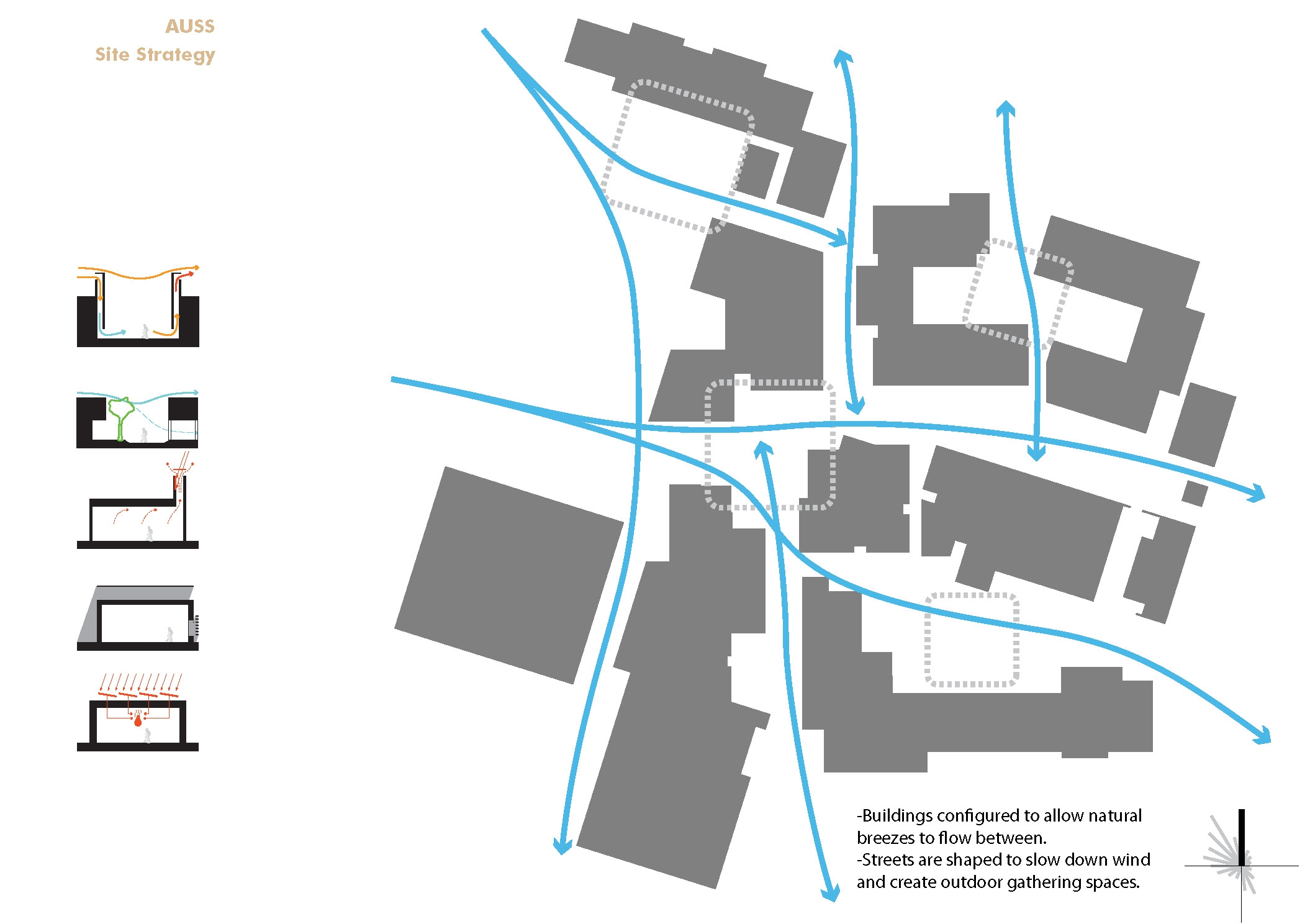
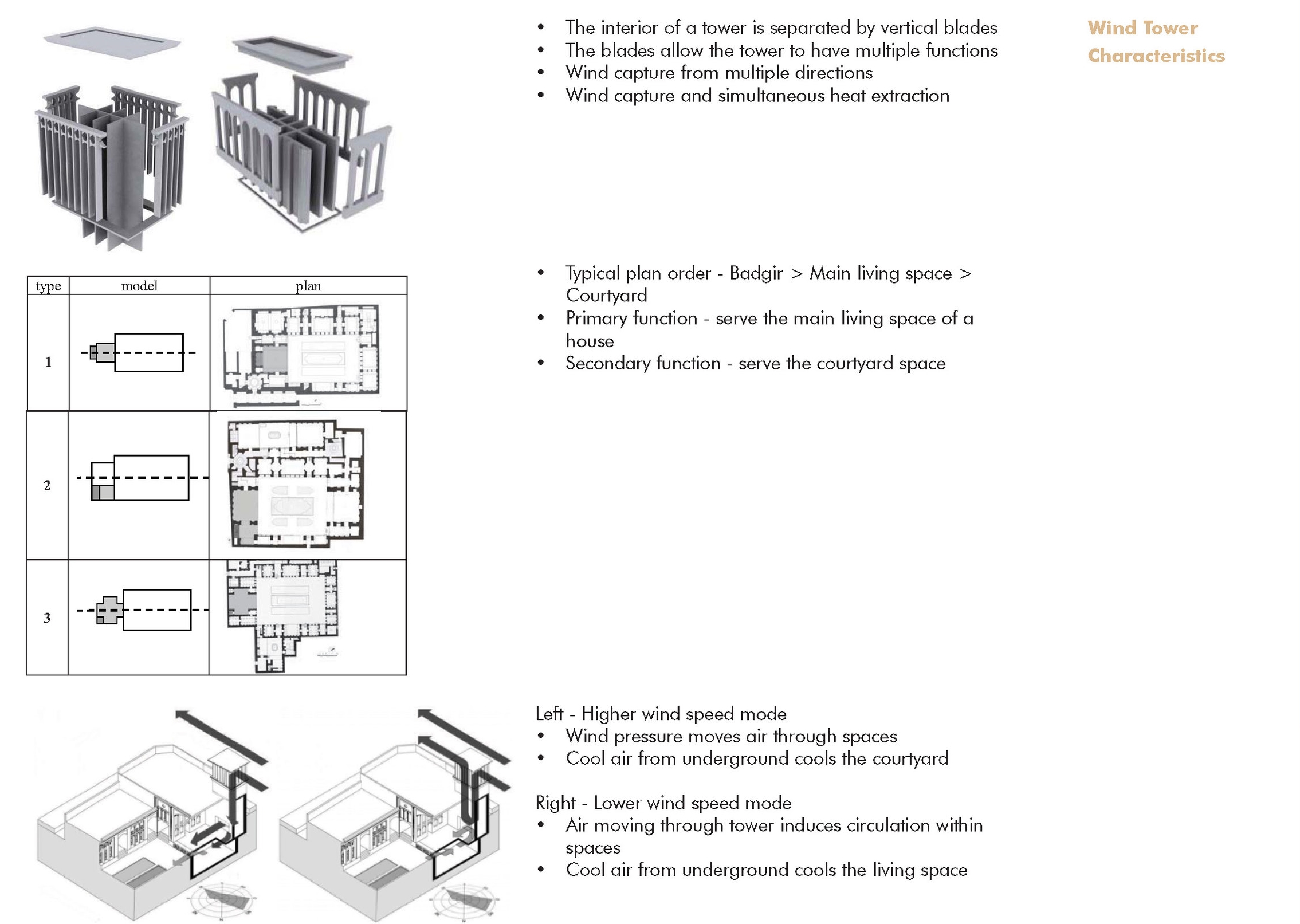
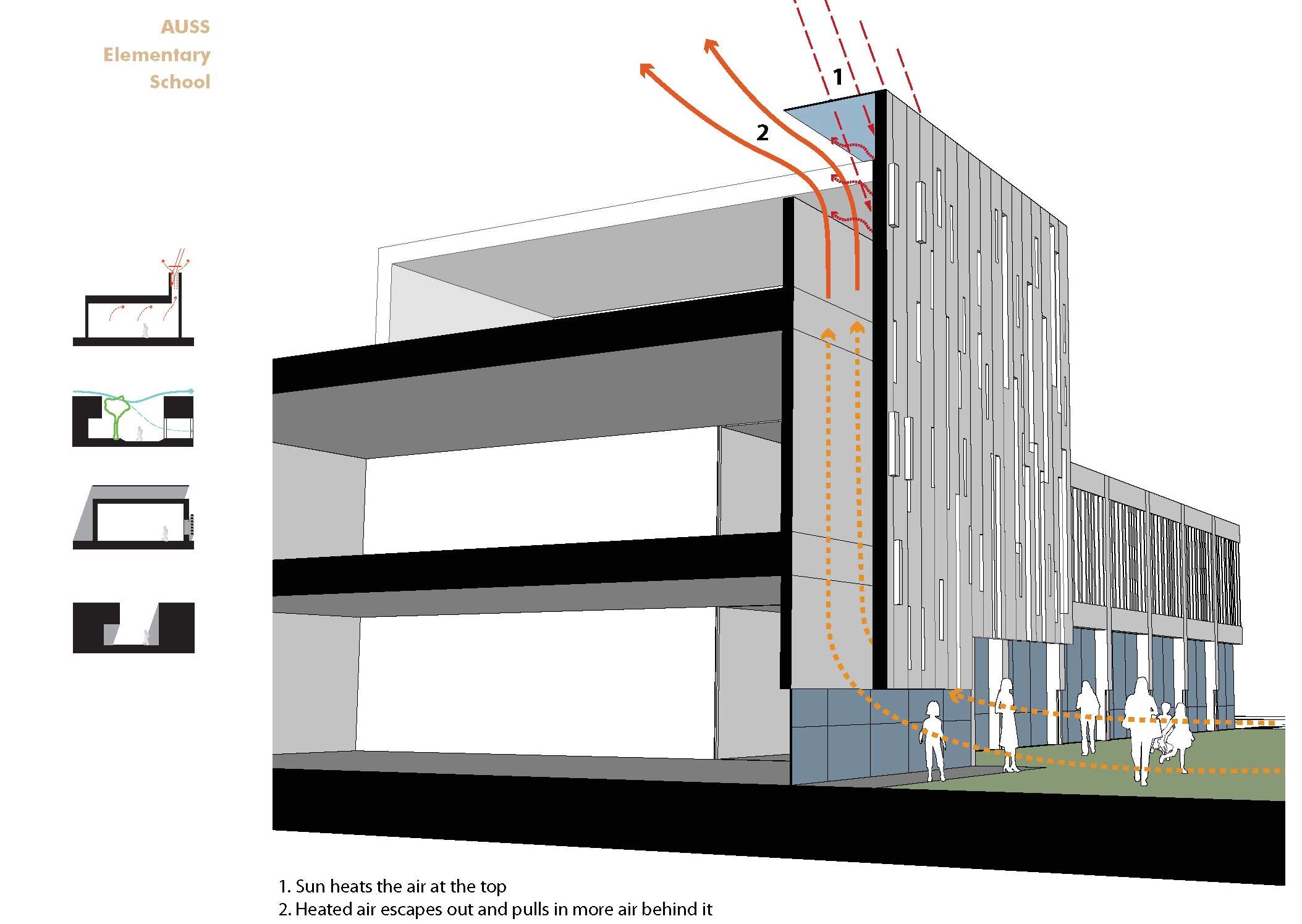
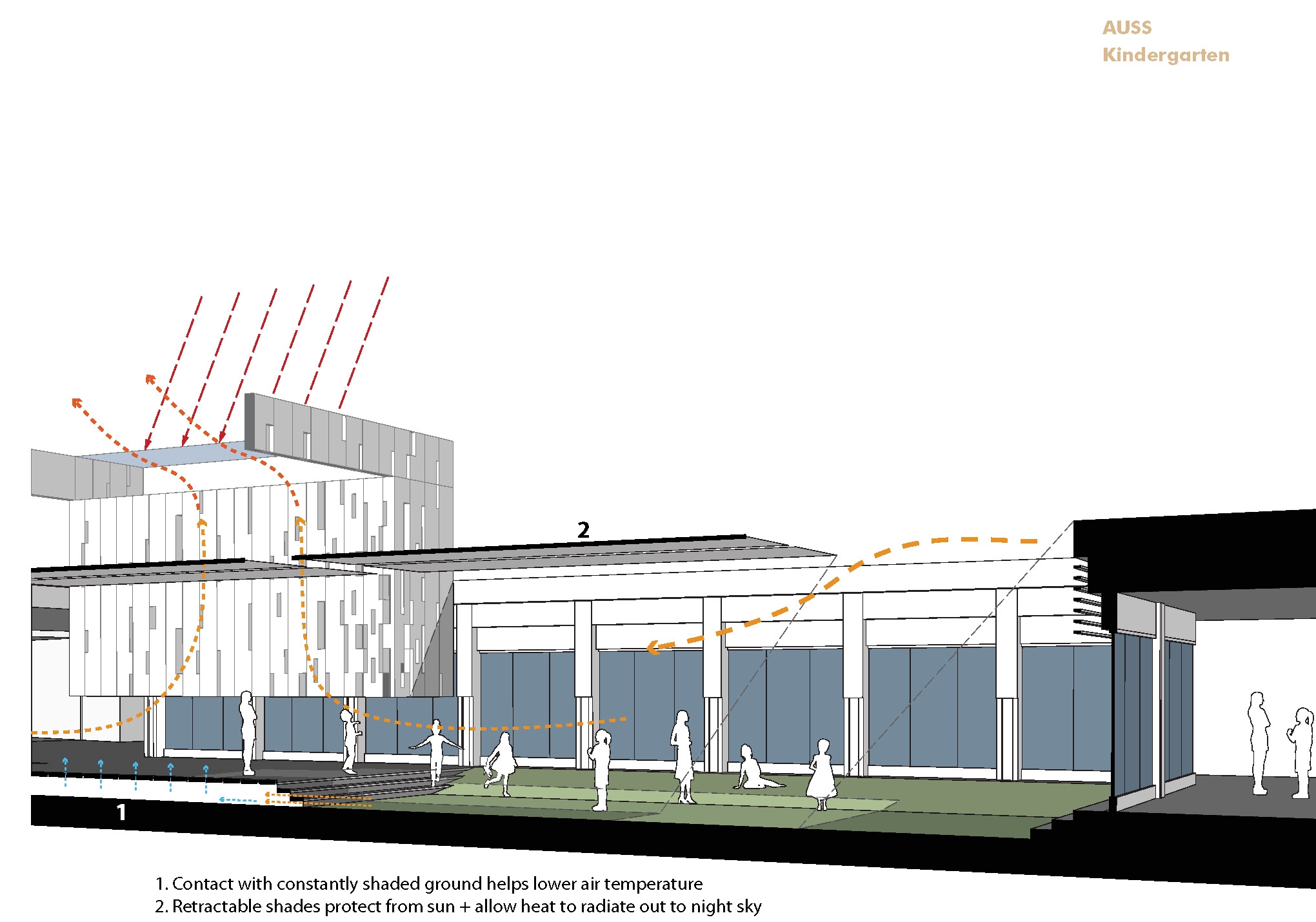
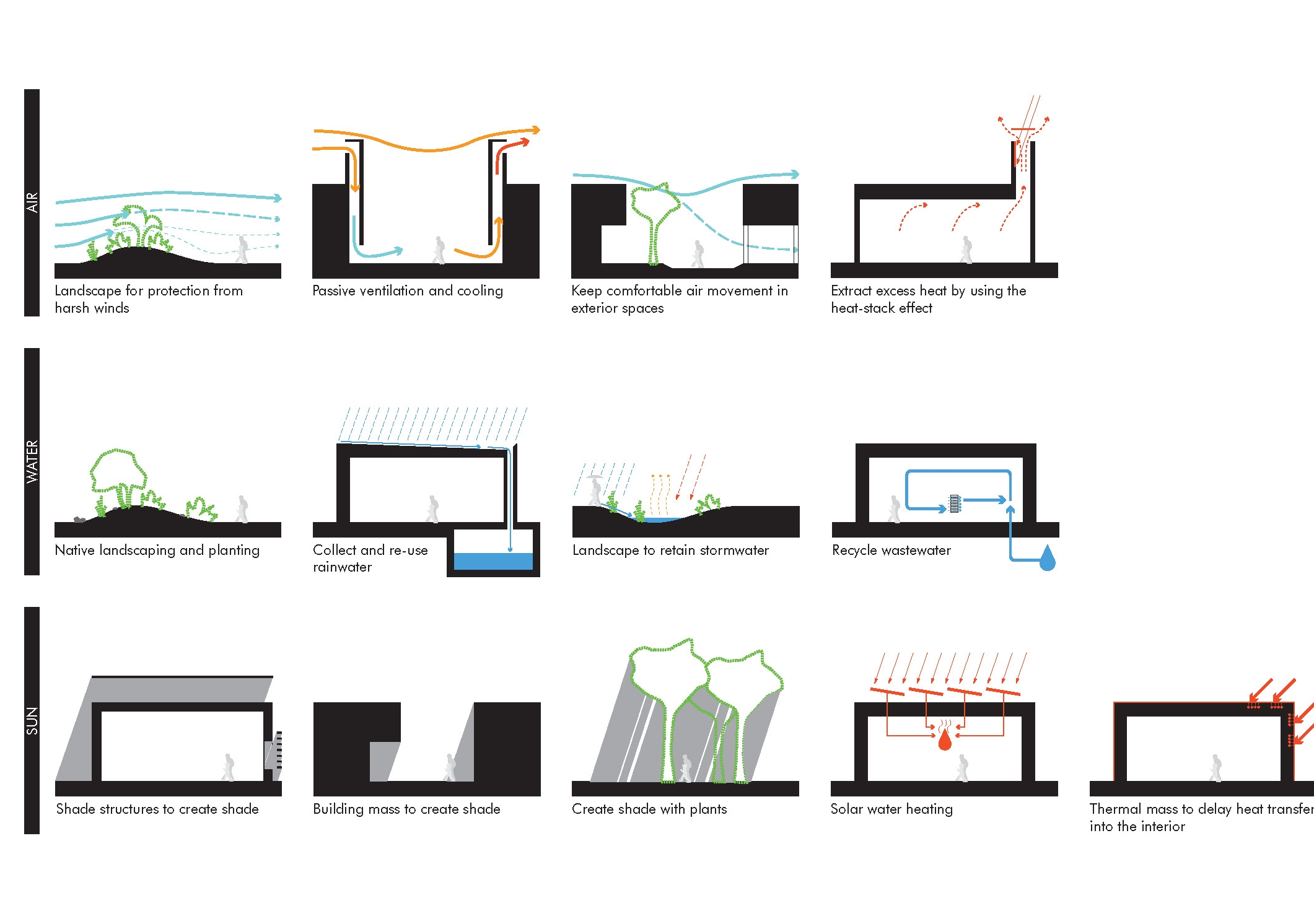
Our team worked together with the client to develop a set of specific program requirements and as well as a phasing strategy. A campus concept was developed which was anchored on the idea of a traditional Middle Eastern town. This concept served not only for spatial organization but also for a holistic sustainability approach towards the project.
The master plan works to establish intimate alleys that work with the predominant wind directions to create breezes through the outdoor spaces while the buildings and courtyard spaces will also employ combinations of shading, solar and wind chimneys to moderate both indoor and outdoor temperatures and to reduce the overall energy load of the campus.
