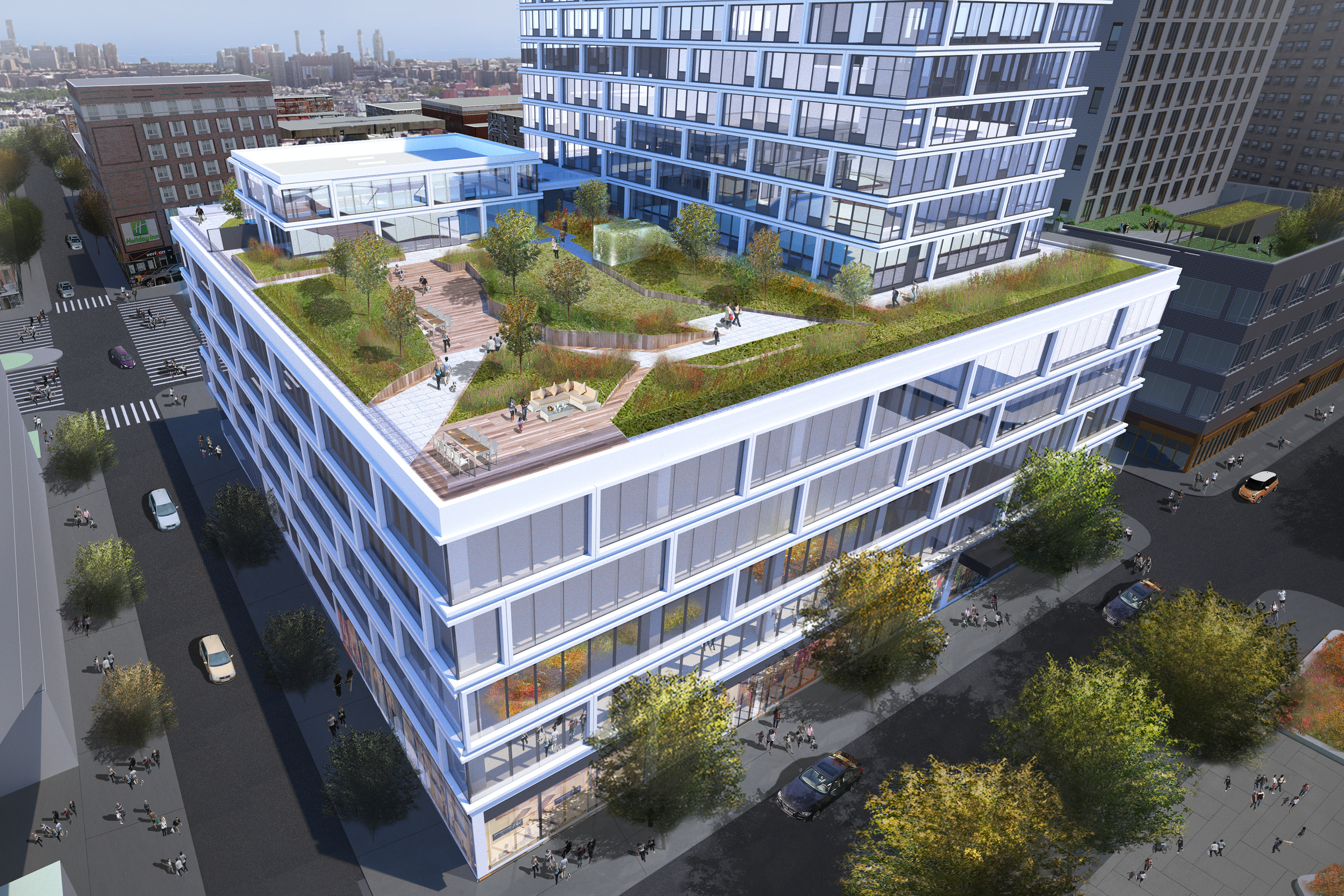

180 Broome Street
This is a 420,000 sf mixed-use building occupying one full block of the Essex Crossing redevelopment. It is 25 stories with ground floor retail and a monumental "light scoop" entrance into a large commercial space — initially a food & beverage hall and currently a rock climbing gym. Office space occupies the podium floors, with 19 floors of residential units — in a 50/50 affordable/market-rate split — situated above a rooftop amenity garden covering the entire podium. This building is one of three blocks connected together with pedestrian passageways at the cellar level with the same monumental “light scoop” urban gesture at the street level.
My primary roles on the project included leading the design, development, and documentation of the enclosure and of the building core. In addition, I was responsible for designing and documenting the residential lobby, the office lobby, and the residential amenity interiors.









Photo credit: Lester Ali for Handel Architects


