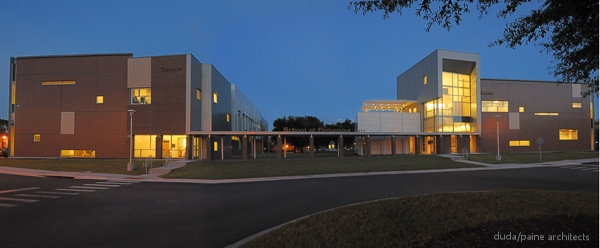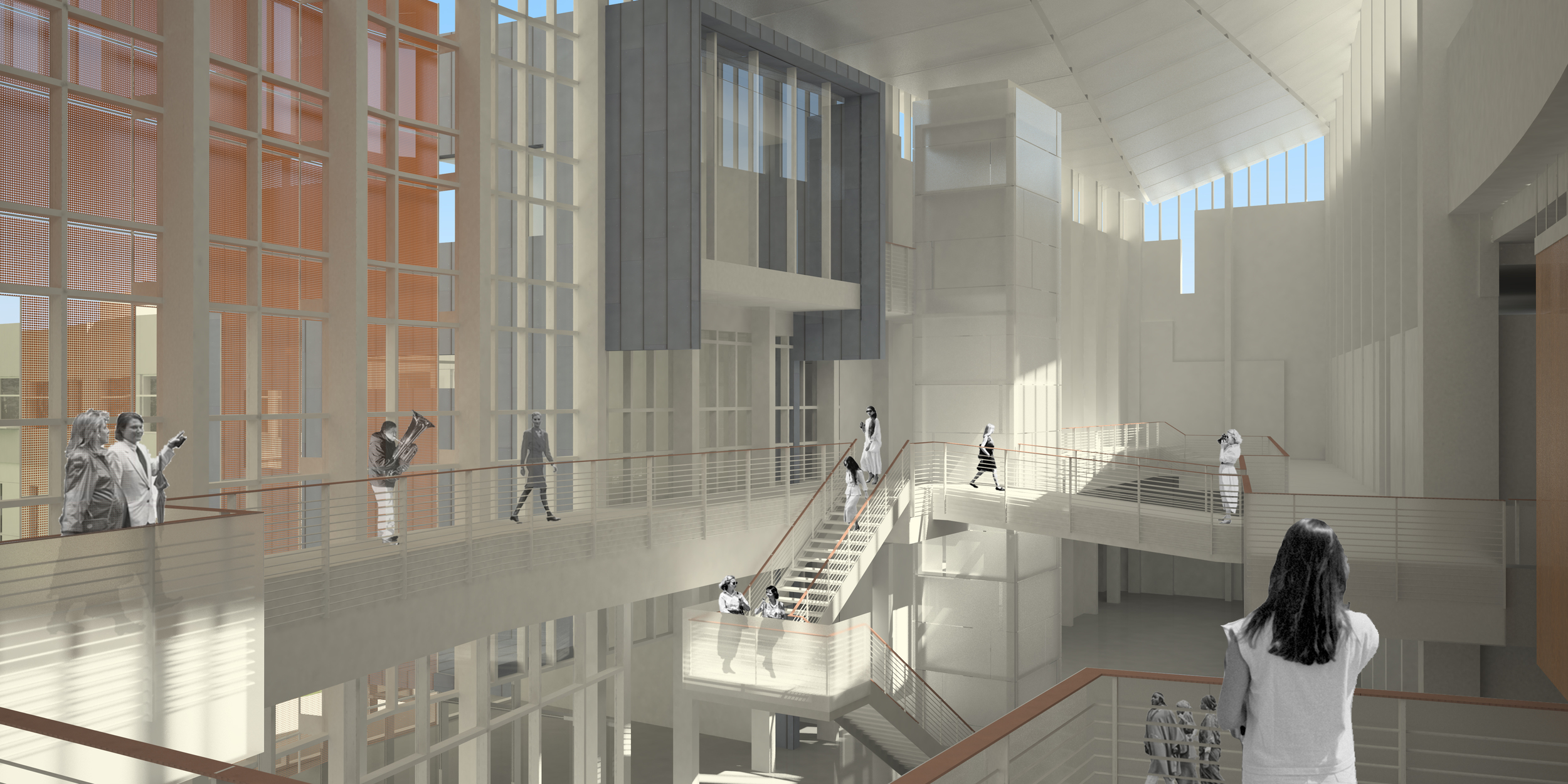


Performing Arts Center for the University of Central Florida
This was a multi-phase project containing 250,000 sf of performance, instruction, and practice spaces (77,000 sf are in phase 1). Once fully completed, this performing arts center will be more than just a home to UCF's theater and music schools, it will act as a new gateway into the campus. The two school wings are joined together to share a procession of a grand foyer, circulation atrium, and an academic courtyard. This work was performed while working with Duda/Paine Architects.
Photos show completed phase 1. (2009)
I was responsible for developing a detailed program analysis and for developing the program layout for all phases of the project. I was also responsible for iterating and developing the design of the central atrium space as well as coordinating with the theater and acoustic consultants on the two main performance venue spaces.





The program is: 650-seat concert hall / 550-seat proscenium theater with full scene shop / 150-seat recital hall / 120-seat black box theater / back of house spaces / classrooms / practice and rehearsal rooms
The classrooms and smaller practice rooms are part of phase 1, which is completed. The larger instructional and rehearsal spaces, public atrium, and performance venues with their support facilities will be part of the forthcoming phase 2.

