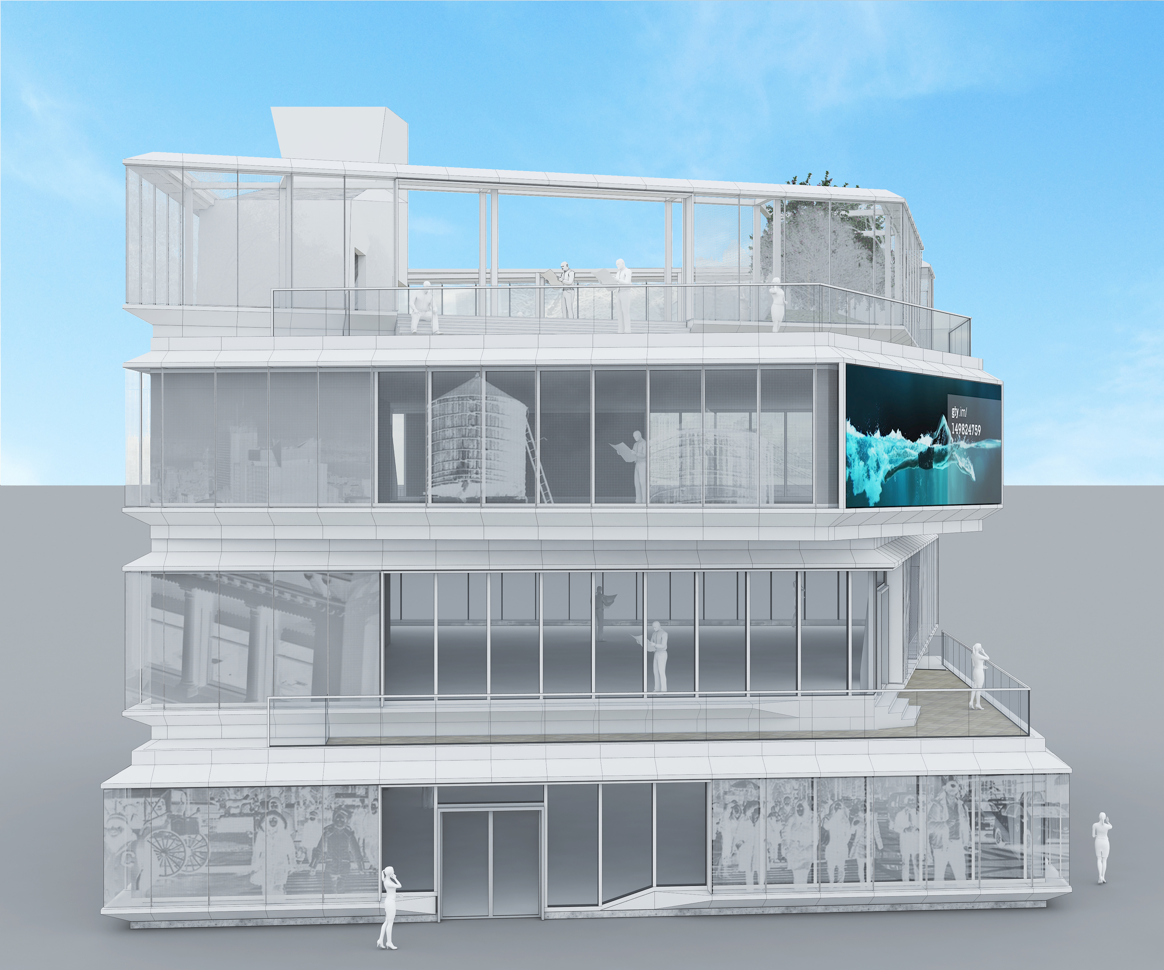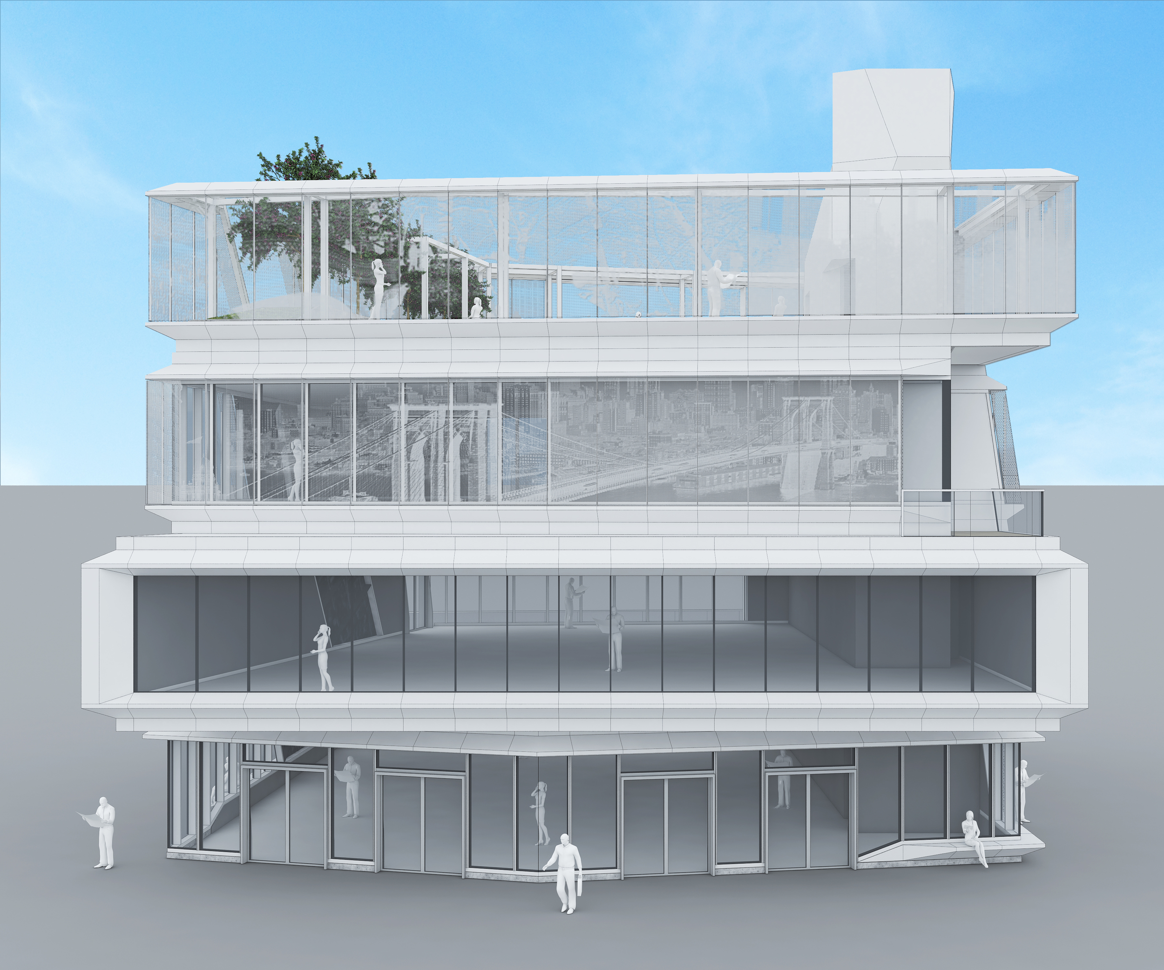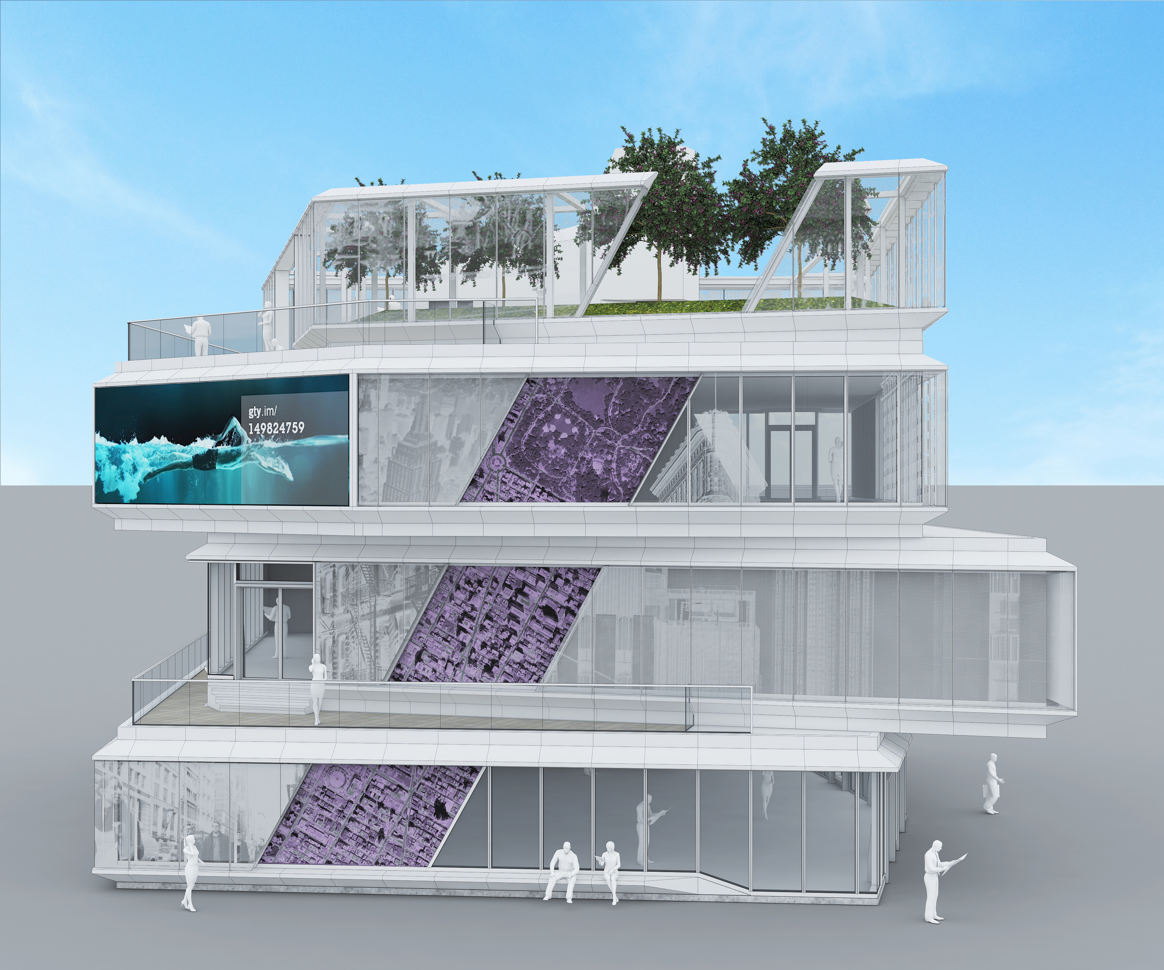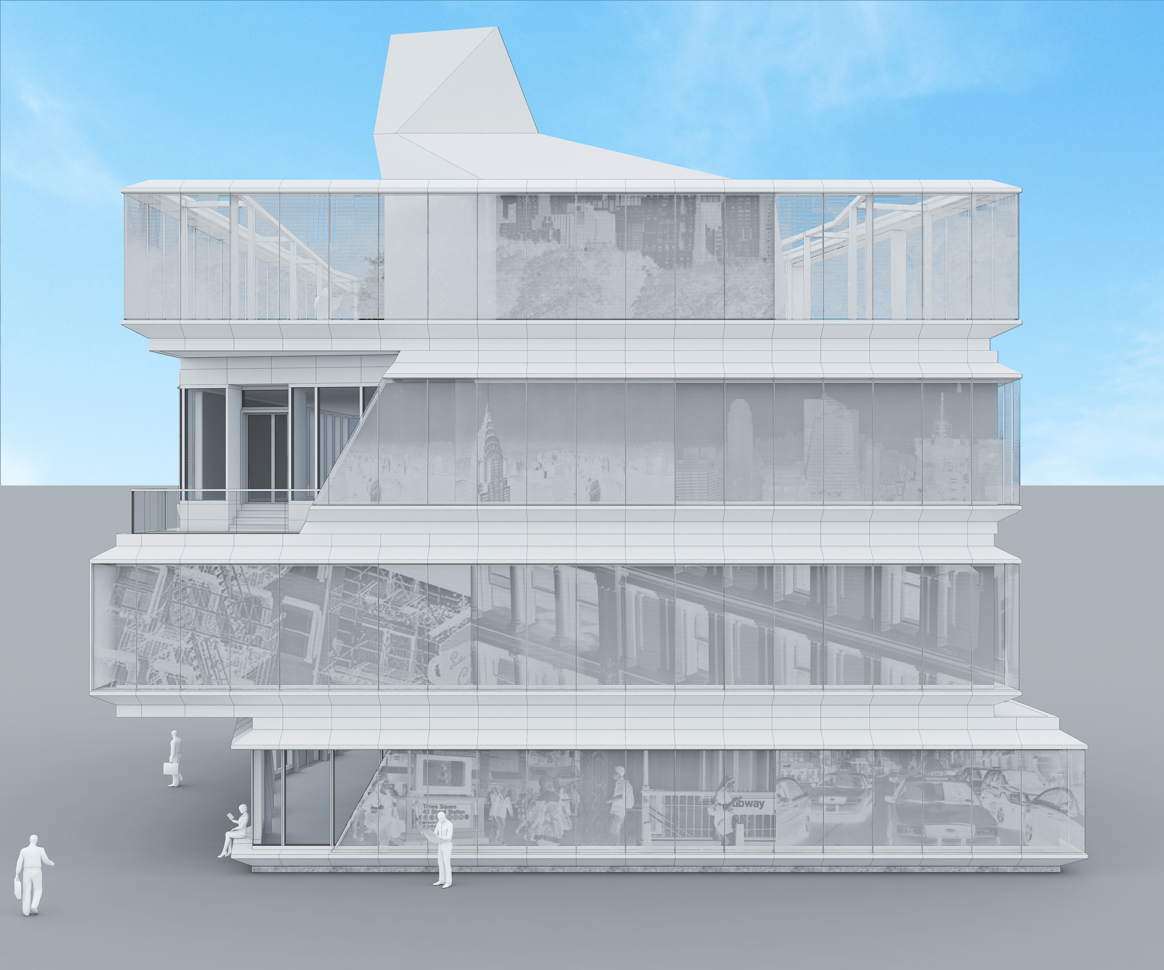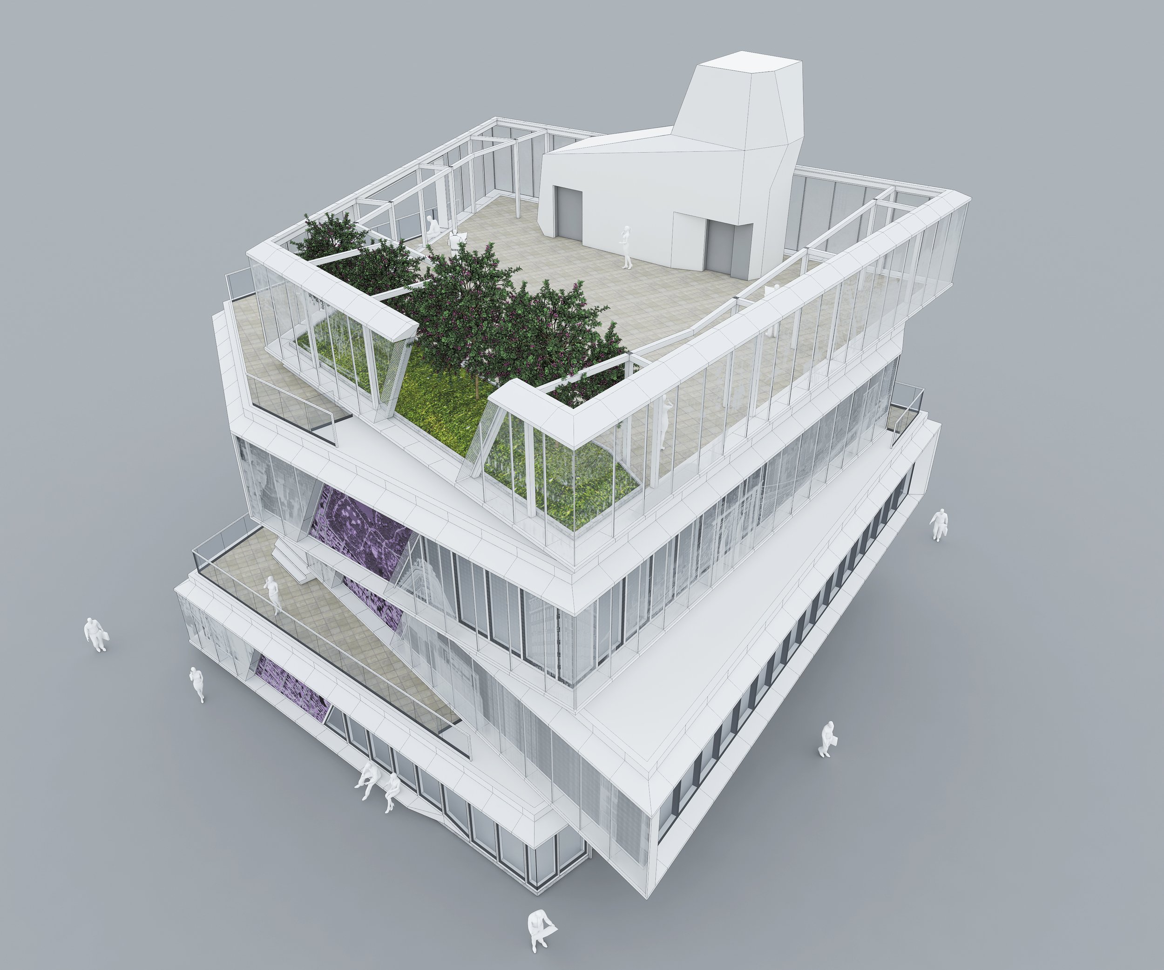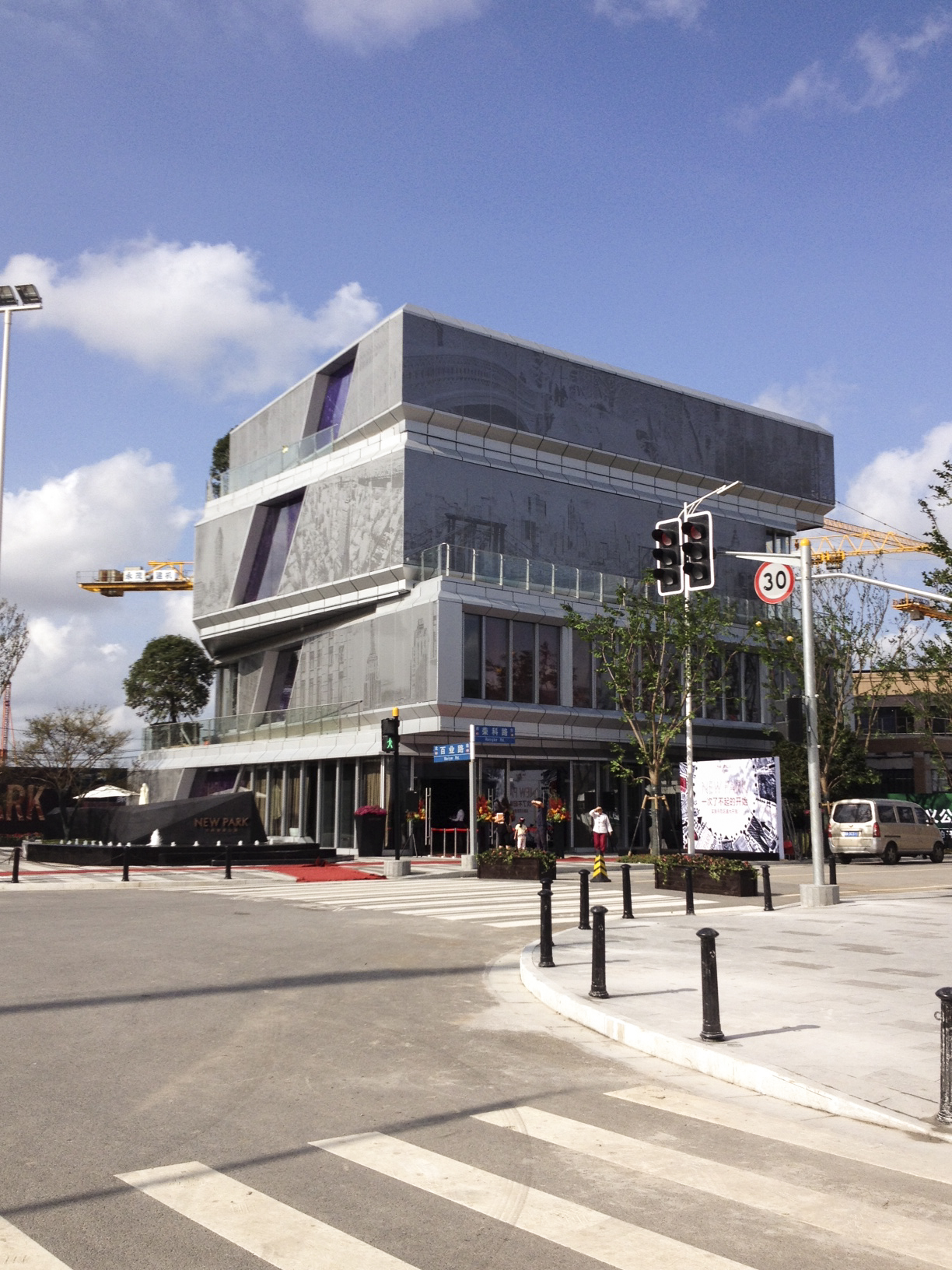
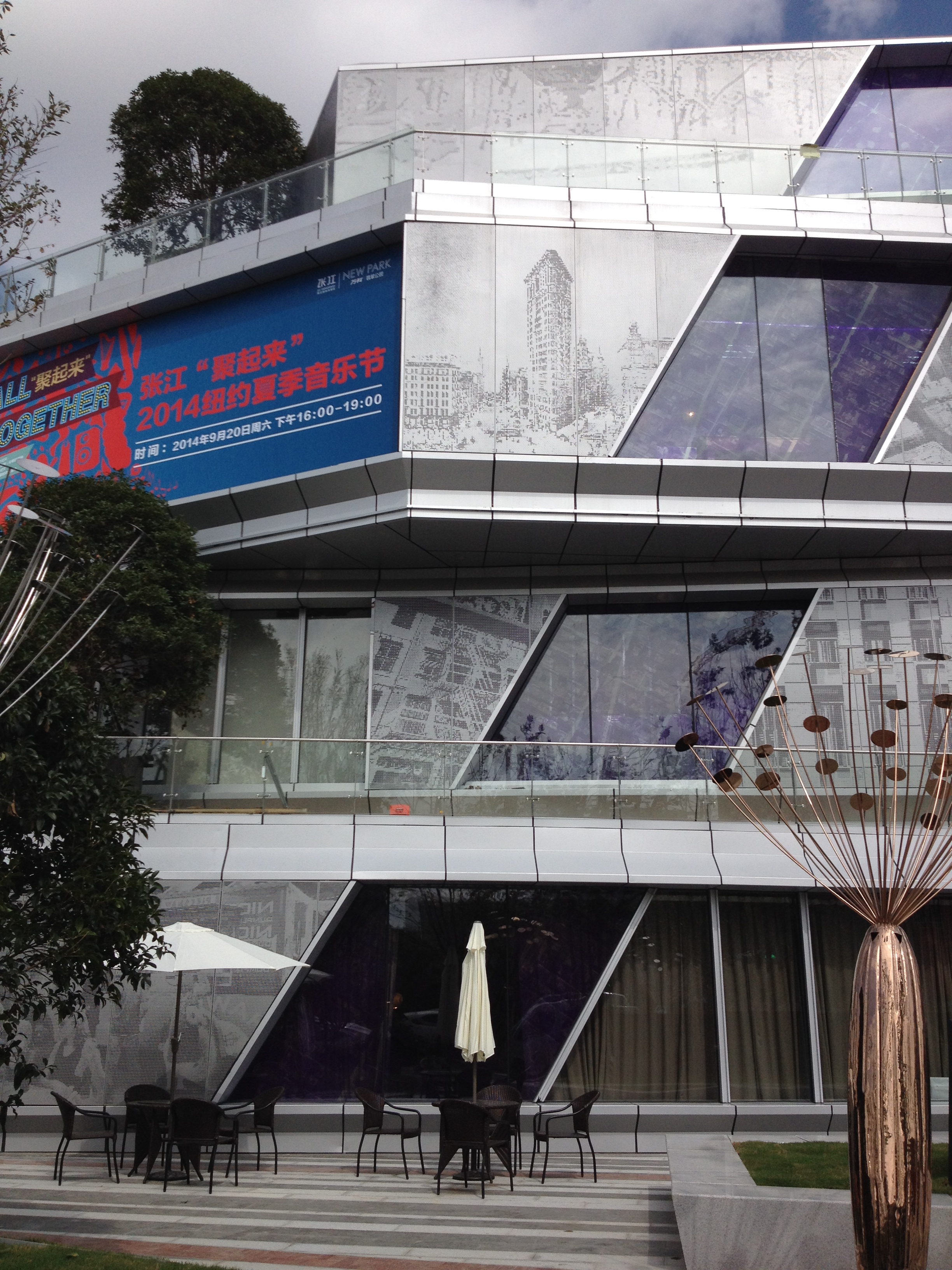
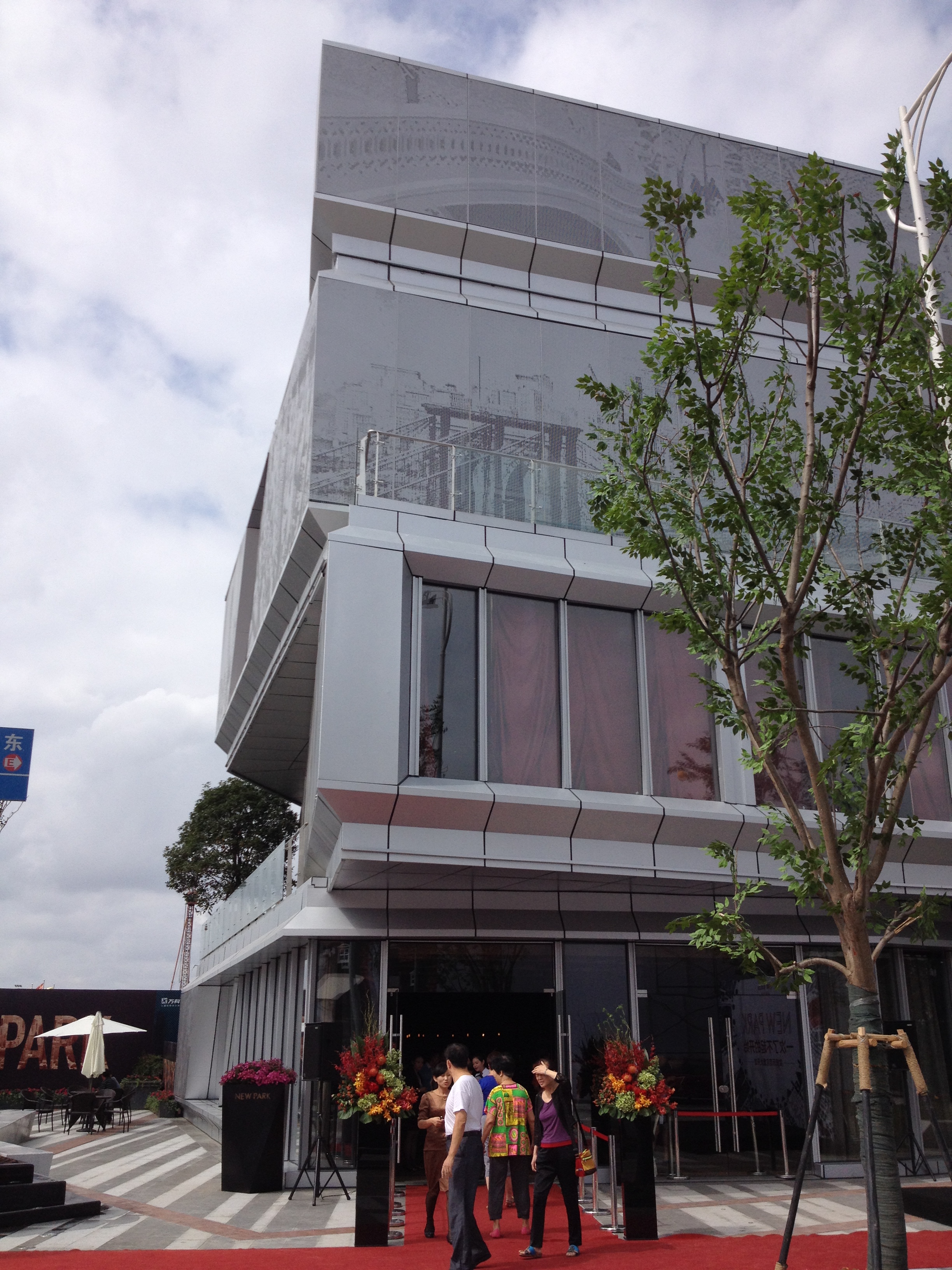
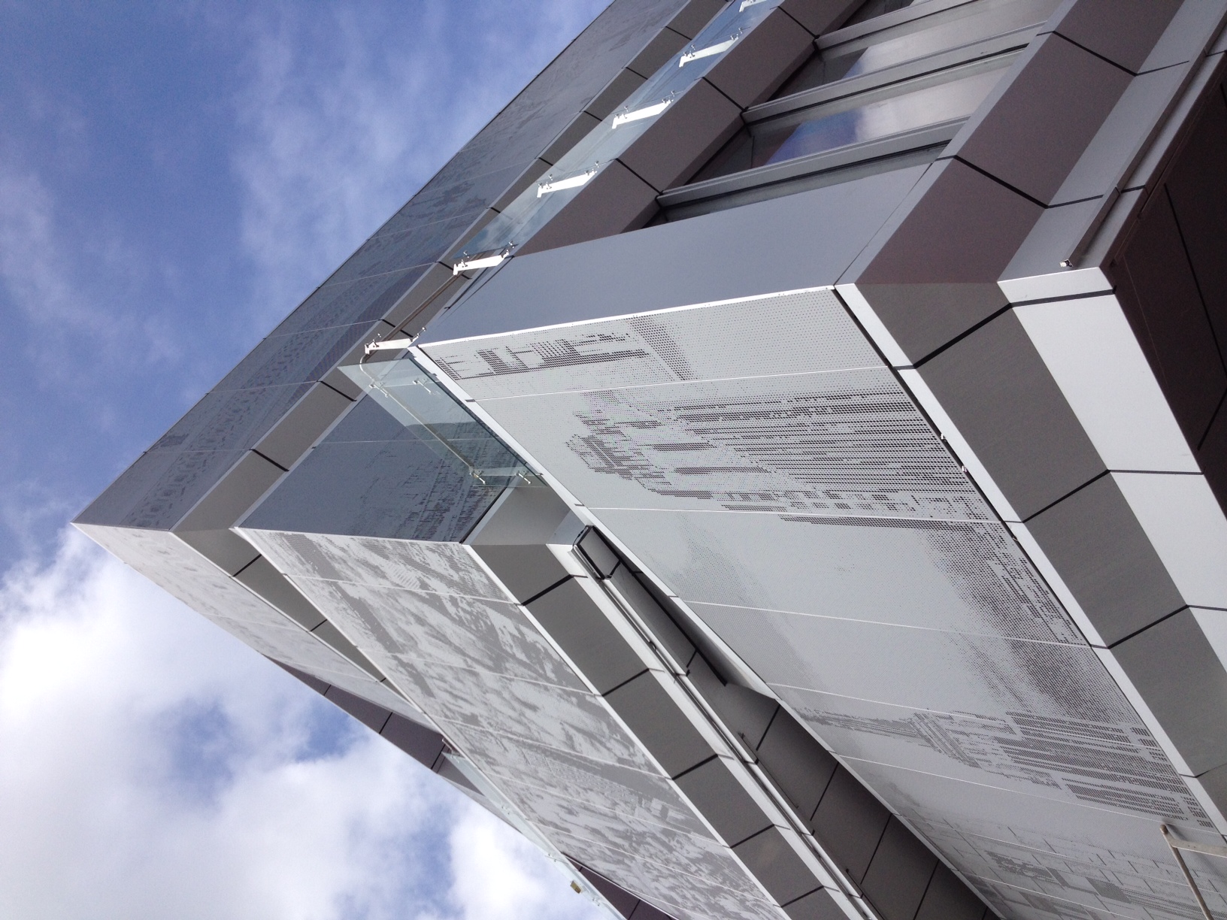

Shanghai Sales Pavilion
This is a 1,400 sqm. (15,000 sf.) sales pavilion and showroom for a mixed-use development in Shanghai. It was converted to retail after its use as a sales pavilion was finished. Work performed while with Perkins Eastman Architects.
This building’s location at the entrance into the development and its initial role as the sales pavilion led to it being conceived of as the jewel piece of the "New Park" development in Shanghai. The client desired for the overall development to be reminiscent of New York City, and our team developed a concept for this pavilion that projected imagery of New York City onto the facade. Images of street life and the city’s skyline were mapped onto the facade through custom perforated aluminum panels.
My responsibilities included concept design, massing, and development and documentation of the design through DD, at which point the project was handed over to the local architect of record.
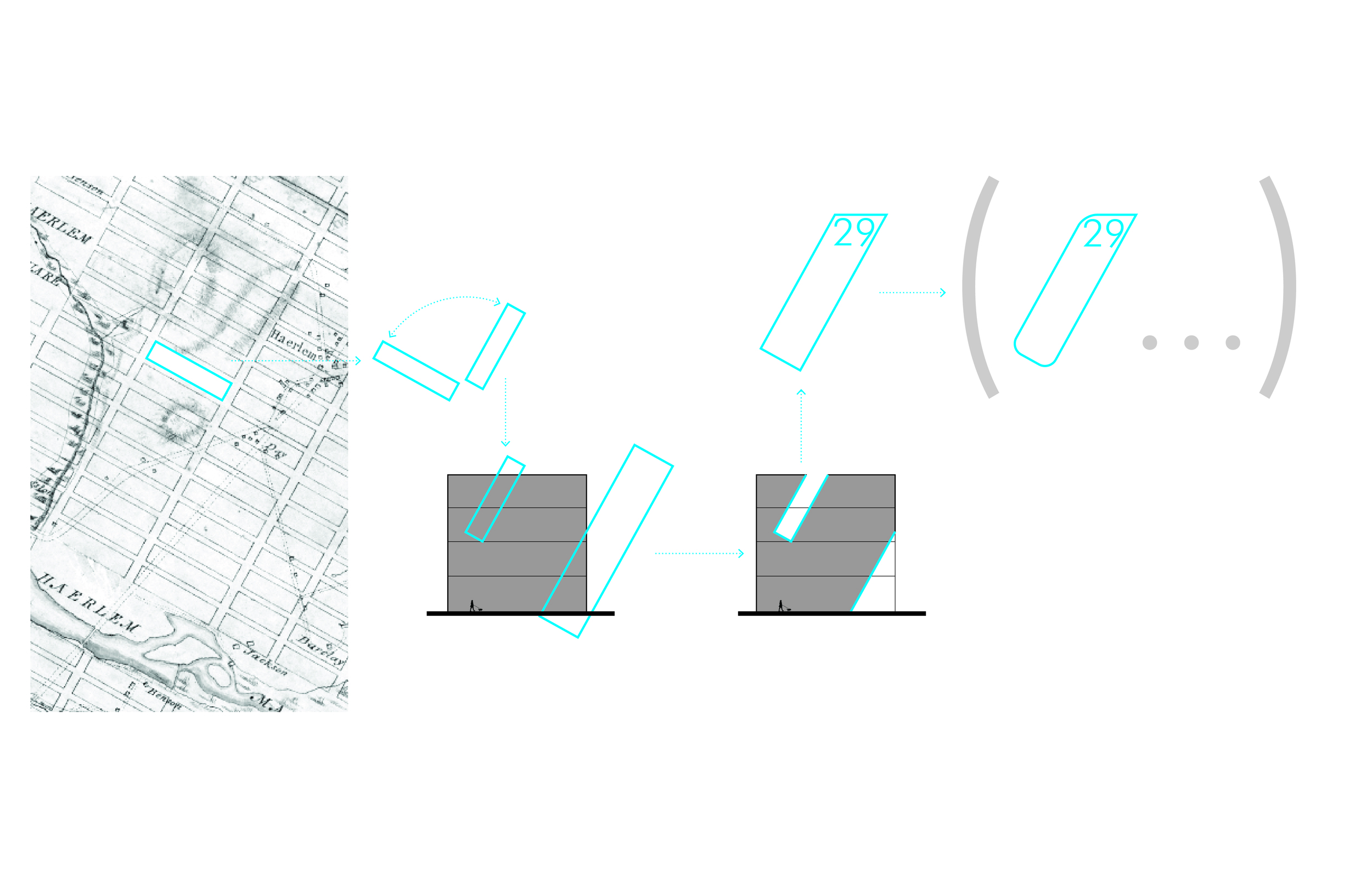
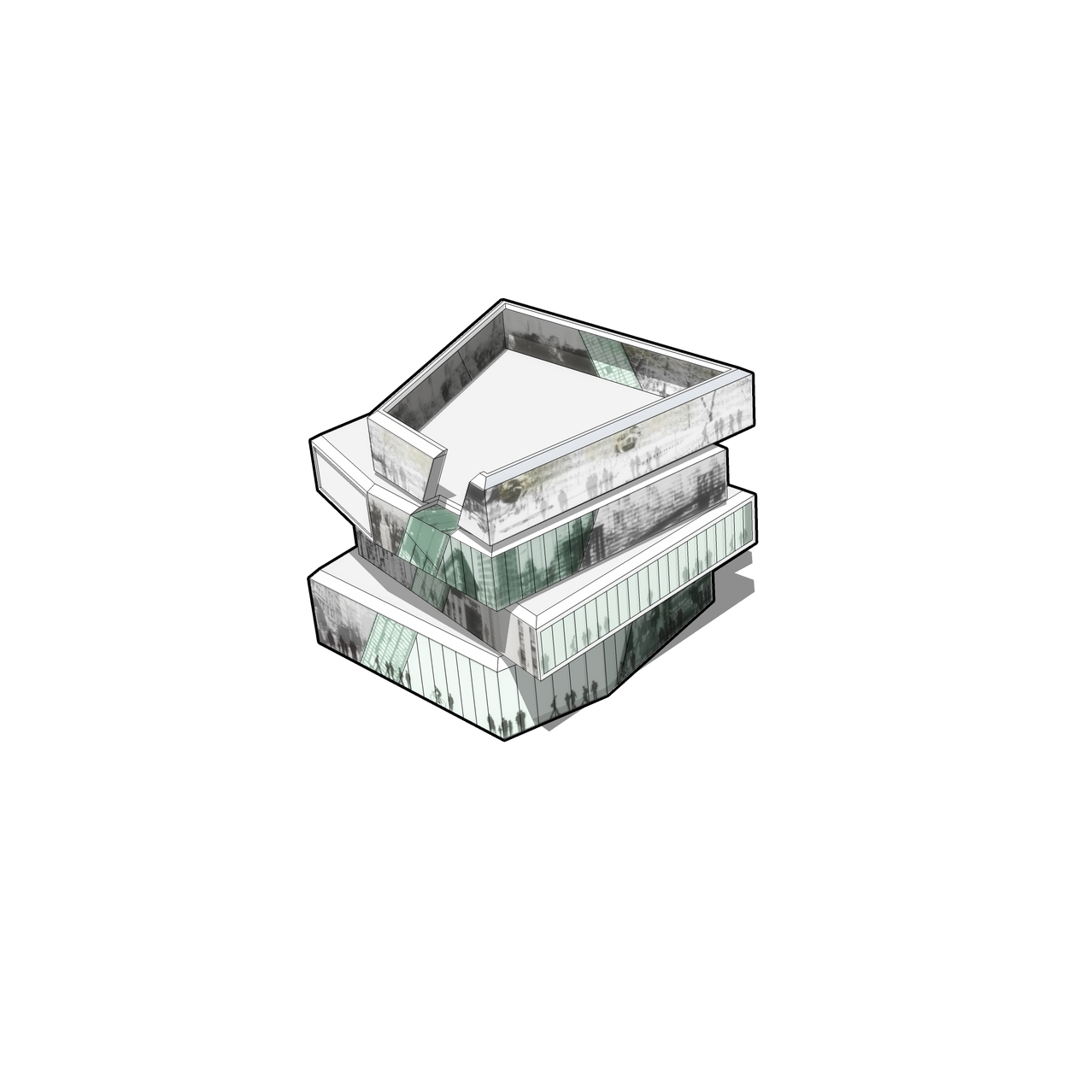
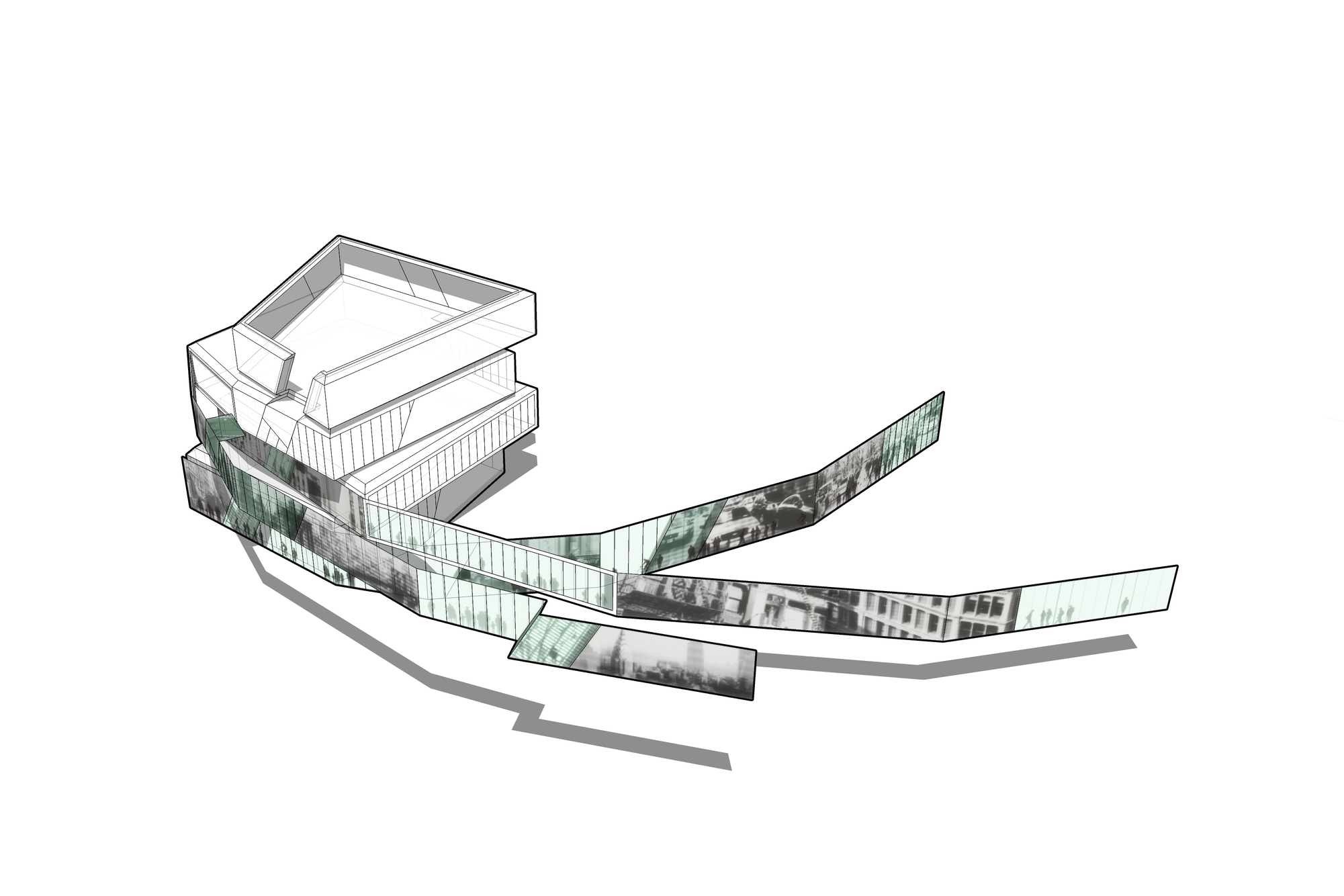
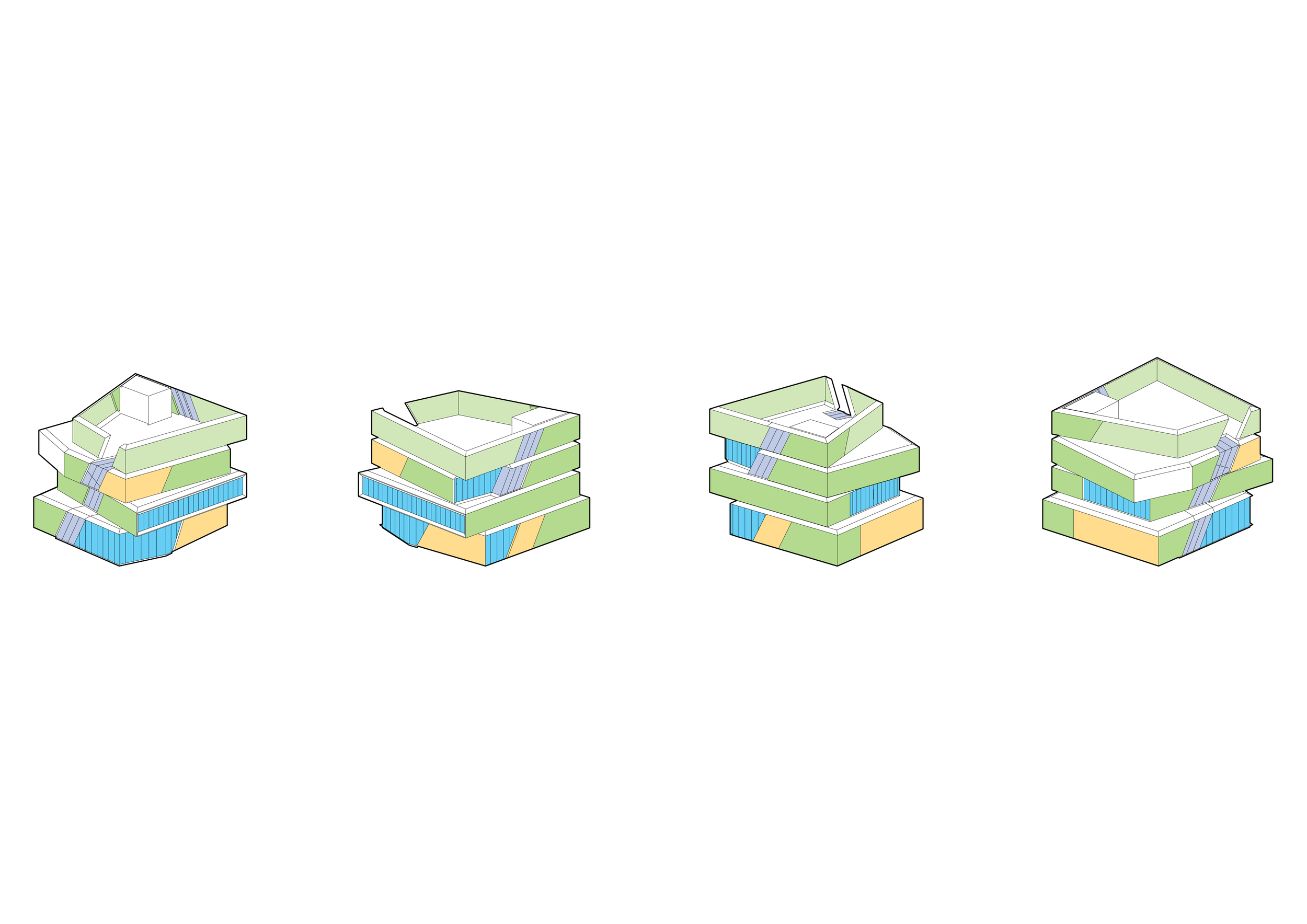
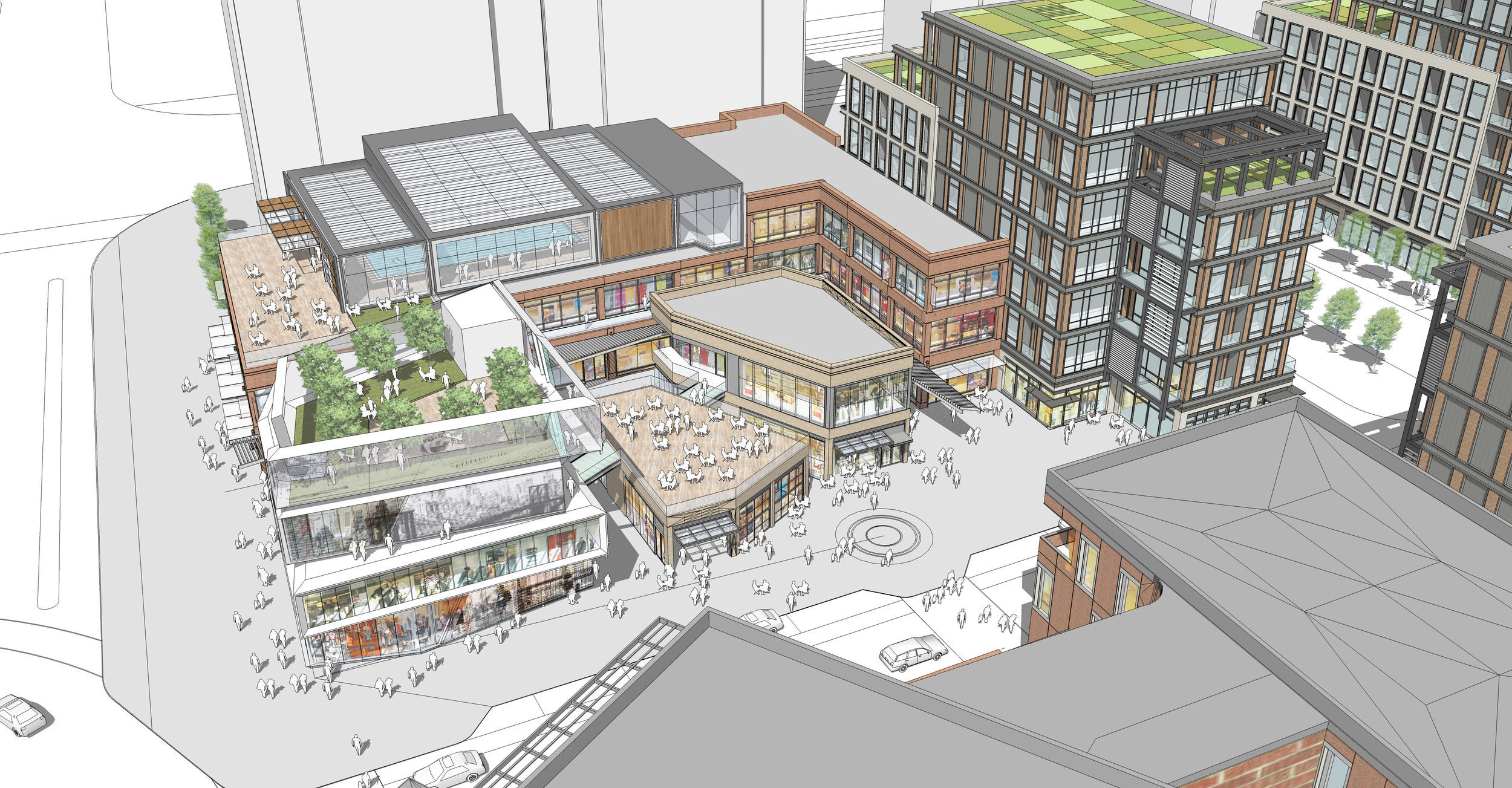
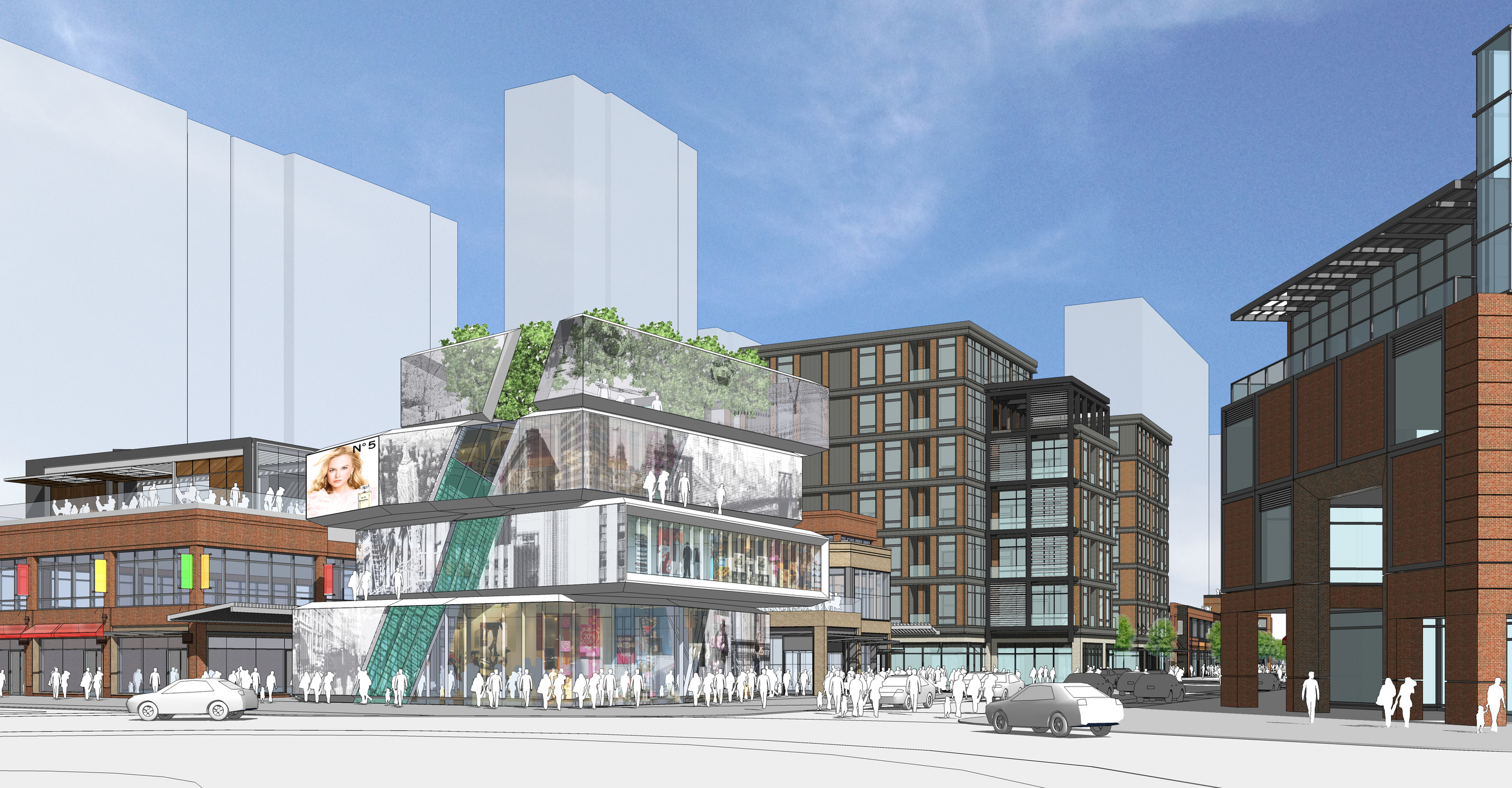
The form is 4 stacked boxes that slightly shift and morph, each clad with custom perforated metal panels. The building has 5 sides: four unique elevations plus an introspective roof terrace. The pavilion will become a part of a larger L-shaped retail building with outdoor retail alleys serving as circulation.
This pavilion is a part of a larger retail street within this multi-block development. Our team was responsible for master planning and developing this larger retail environment through SD.
My responsibilities in this scope of the project included massing and facade studies for one of the two primary retail buildings.
