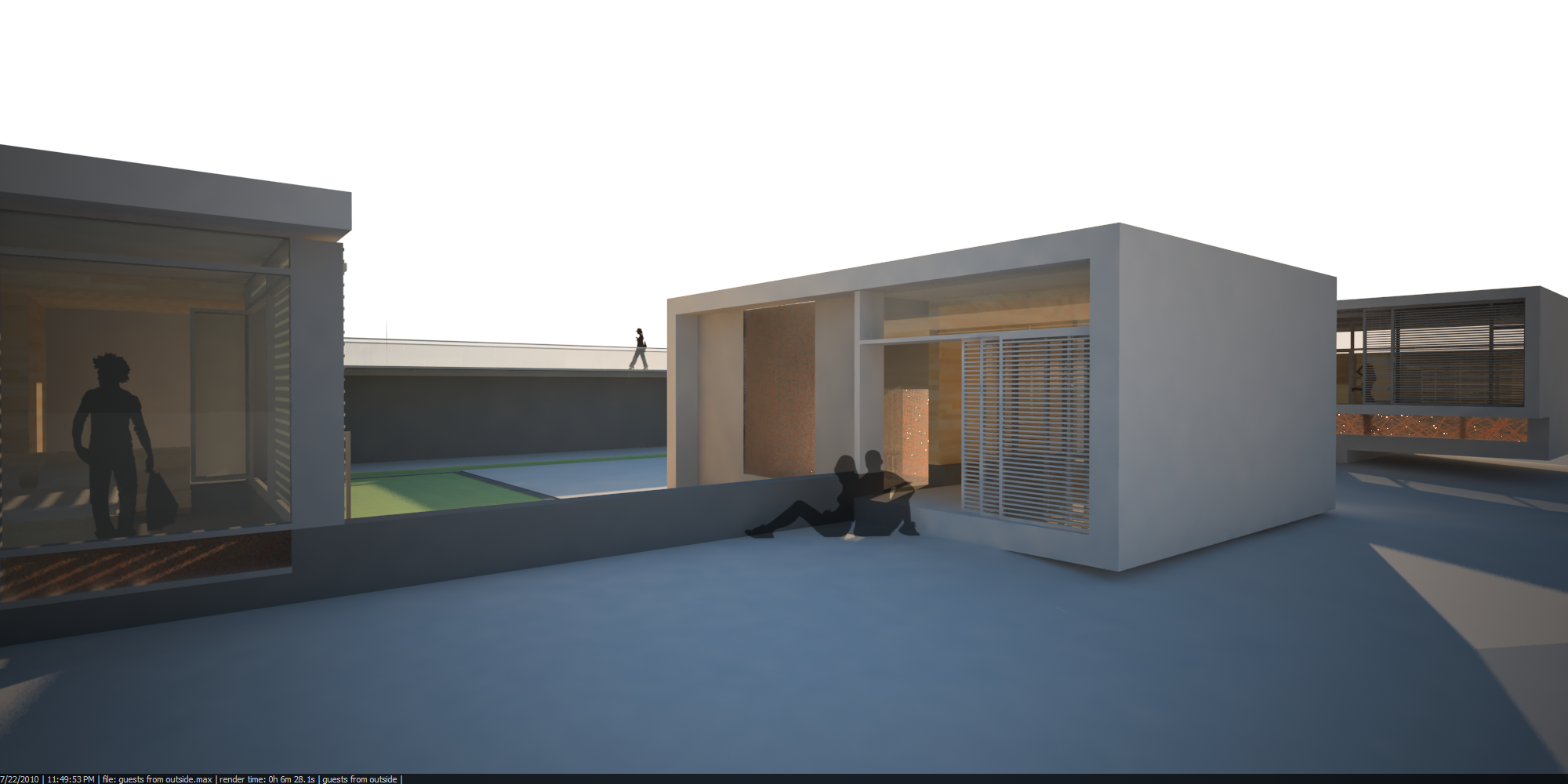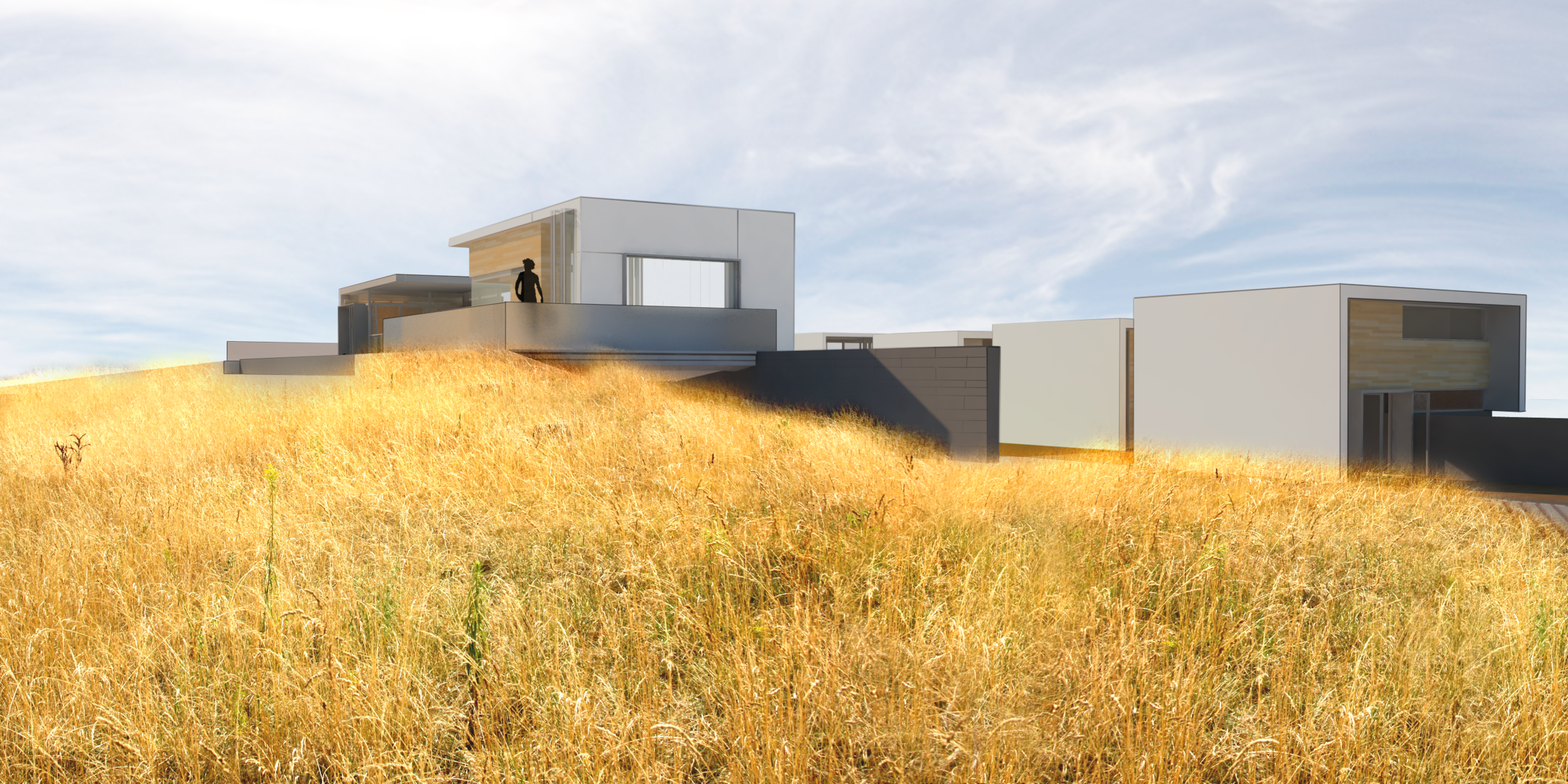
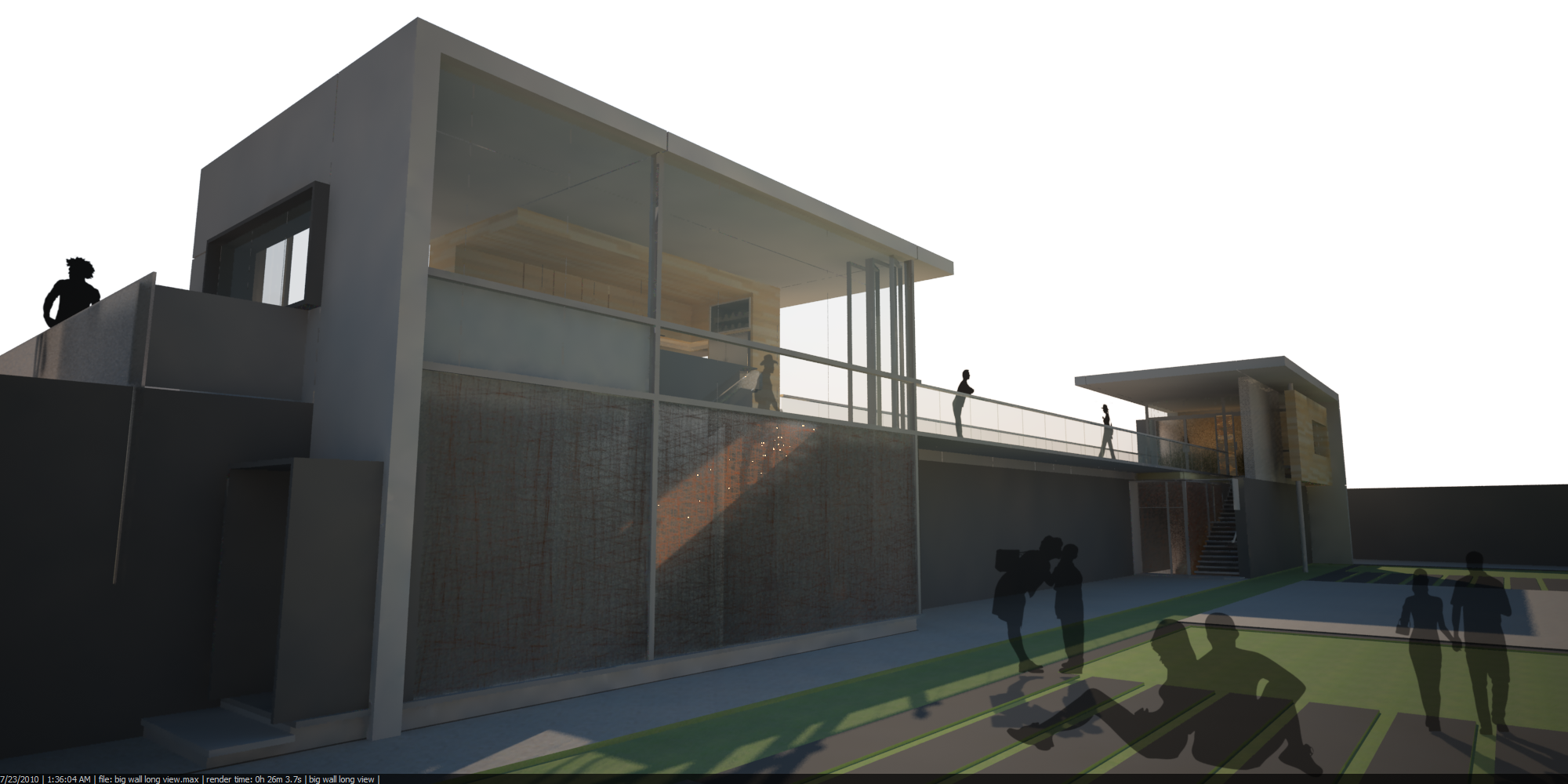
Seaside
A whoapony collaboration for a 2010 competition for a seaside retreat.
The proposal is about creating “in-between” spaces and some immediate context on a flat site that is featureless within its immediate surroundings but is inspired by its larger context of being in between the ocean and the mountains.
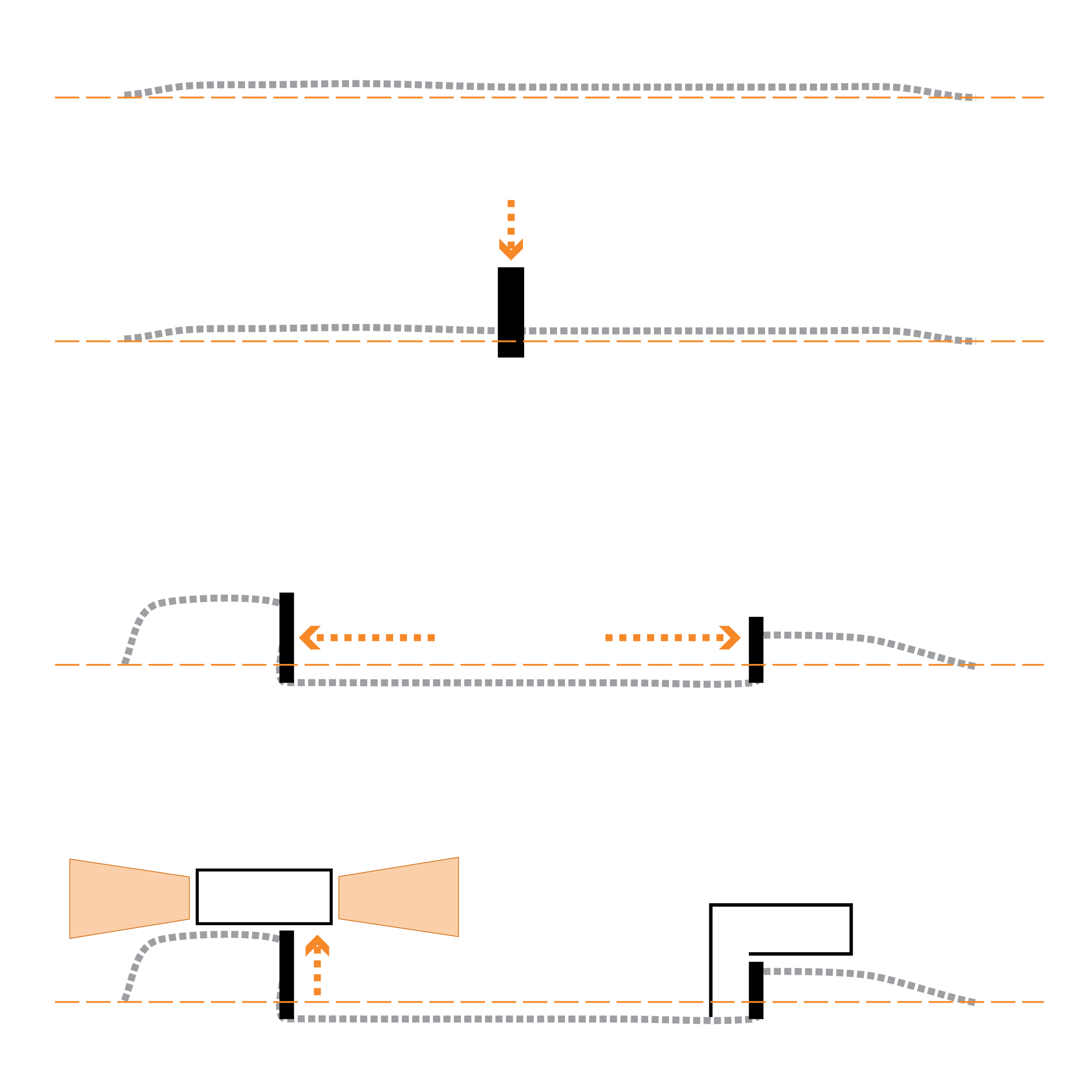

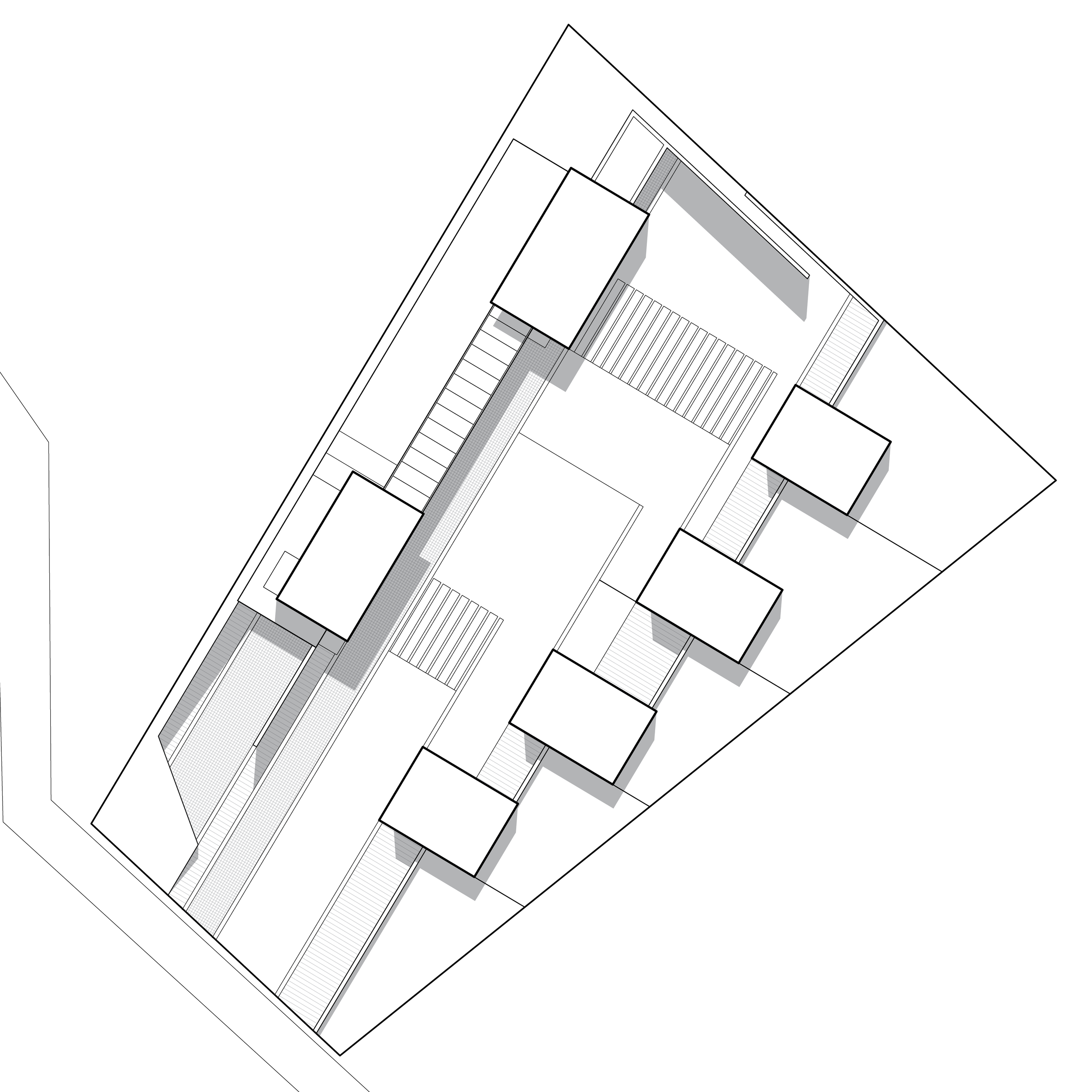
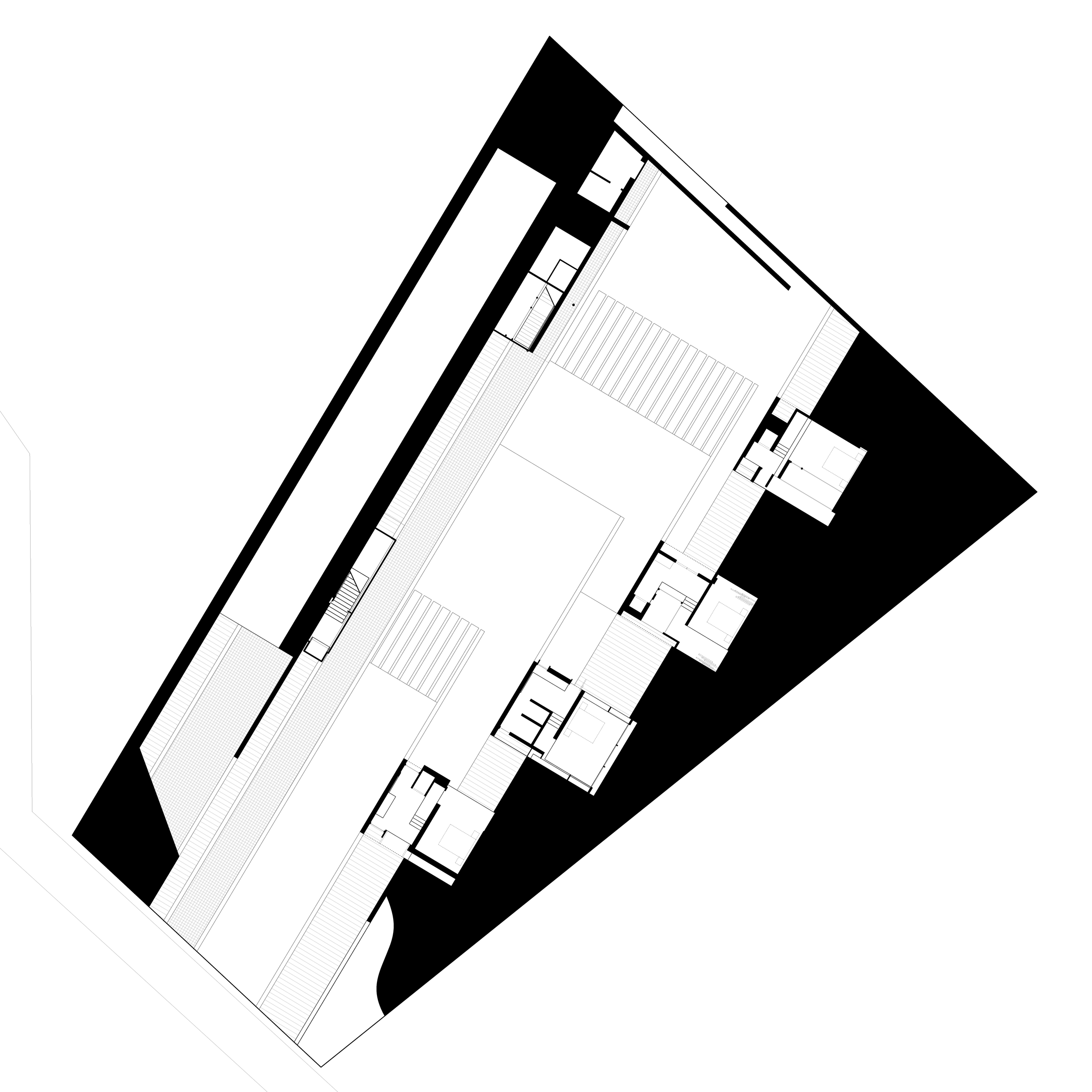
The establishing site move is made with two site walls as primary organization pieces. The walls flank the site's edges and create a sheltered and defined courtyard in between.
The taller southern wall hosts the master suite and living spaces and elevates them to take advantage of panoramic views from sunrise over the mountains to sunset over the ocean. The northern wall organizes the guest suites as a family of pavilions.

